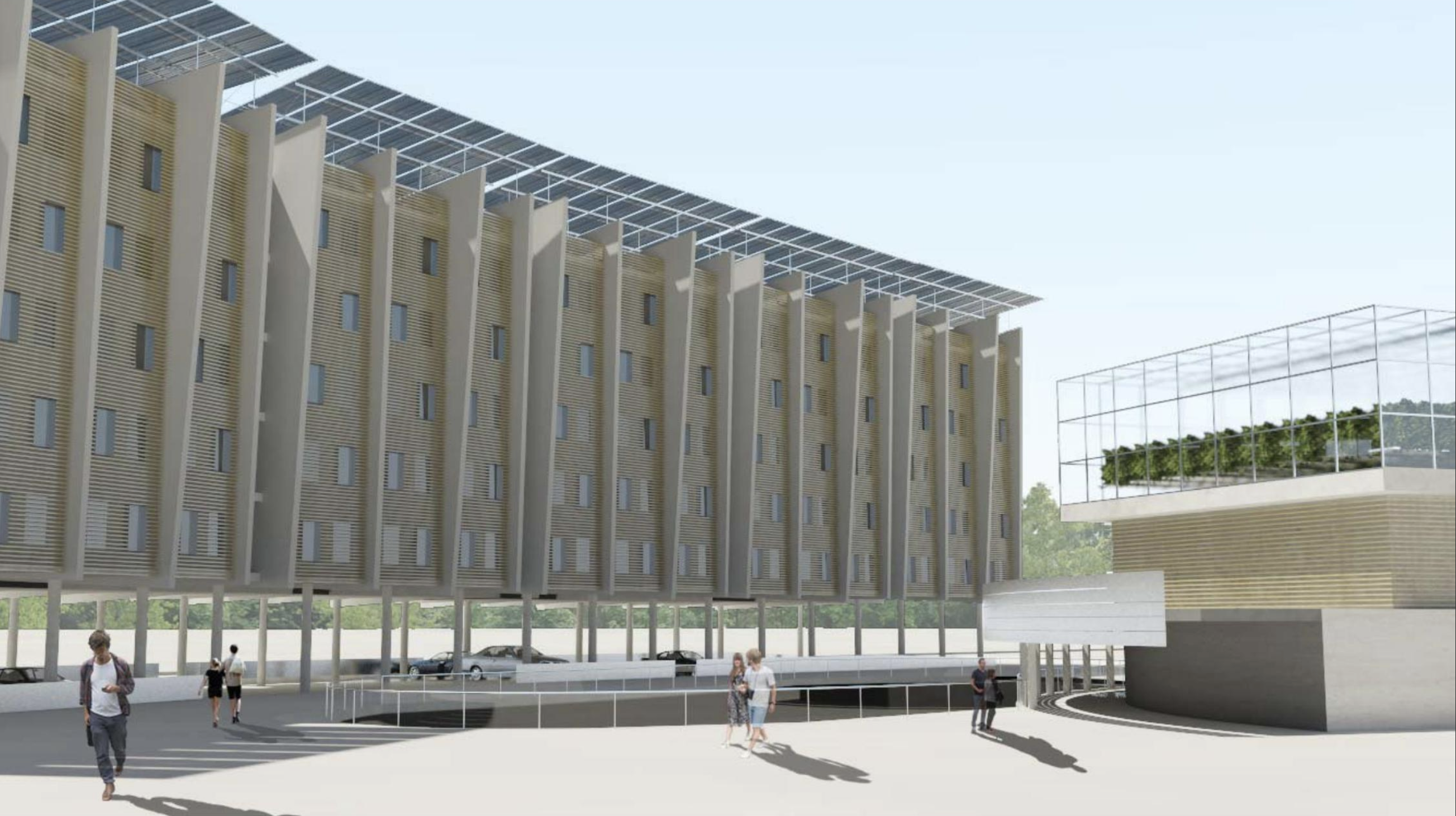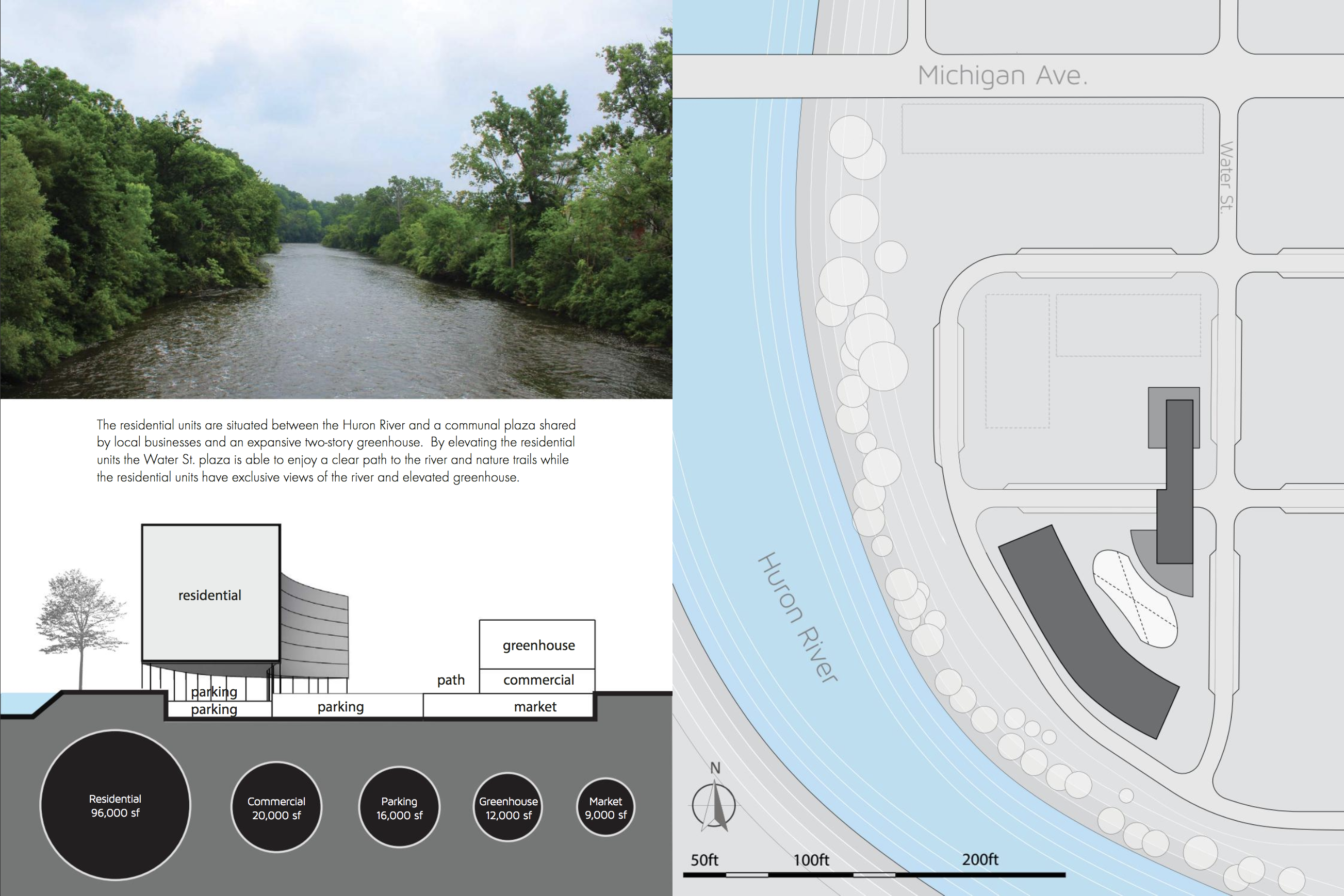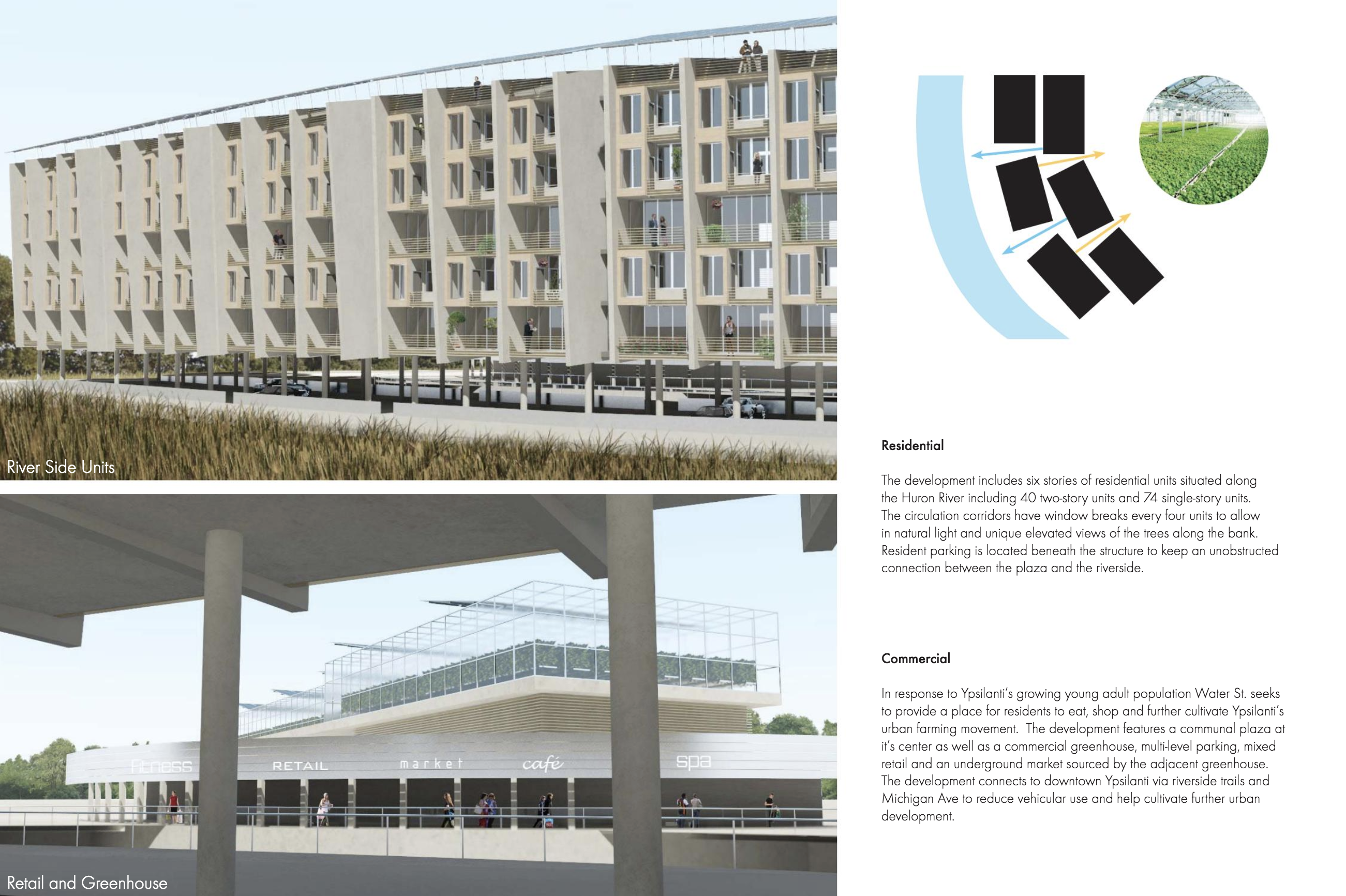Water Street Development
Architecture2015
Scope
Planning
Concept design
3D modeling & rendering
 This proposal for Water St. carries forward Ypsilanti’s self-sufficient and industrial values while connecting to its natural surroundings. The design extracts the opportunities of the river’s bend, maximizing views from residential, commercial and public spaces. The 96,000sf development includes residential units, retail, a produce market and a commercial greenhouse. Energy is generated through solar panels and heat recovery from an adjacent municipal compost site, helping to achieve zero net carbon emissions. An expansive elevated greenhouse adds momentum to Ypsilanti’s farming revival, providing new business opportunities while also symbolizing the regeneration of the city.
This proposal for Water St. carries forward Ypsilanti’s self-sufficient and industrial values while connecting to its natural surroundings. The design extracts the opportunities of the river’s bend, maximizing views from residential, commercial and public spaces. The 96,000sf development includes residential units, retail, a produce market and a commercial greenhouse. Energy is generated through solar panels and heat recovery from an adjacent municipal compost site, helping to achieve zero net carbon emissions. An expansive elevated greenhouse adds momentum to Ypsilanti’s farming revival, providing new business opportunities while also symbolizing the regeneration of the city. Planning and Development


Module Design

Plaza

contact: abullo191@gmail.com
project credits: SmithGroup, Ratcliff, Urban Energy Works, ID PASS