Sunnyvale Civic Center
Architecture2018
Scope
User outreach
Site analysis
Concept design
Massing & exterior development
Campus planning
Schematic building planning
3D modeling & rendering

The Sunnyvale Civic Center is home to the City of Sunnyvale’s primary administrative facilities (City Hall), Library, and Department of Public Safety Headquarters. This modernization plan seeks to improve access to City services, preserve or enhance current City service levels, and improve technology to expand service capabilities. The Civic Center Master Plan (Master Plan) contains a long-term, multi-phased vision of the entire campus: constructing three new facilities—a City Hall, Department of Public Safety Headquarters, and Library; razing older structures on site, relocating most of the on-grade parking to underground spaces; increasing open space and native landscape; and modernizing the entire campus. I served as a project designer through the concept and schematic design alongside a landscape architect, urban planner, and design principle.
Pre-Planning

Community Feedback
![]()


Civic Center Master Plan
![]()
![]()
Site Planning
![]()
![]()

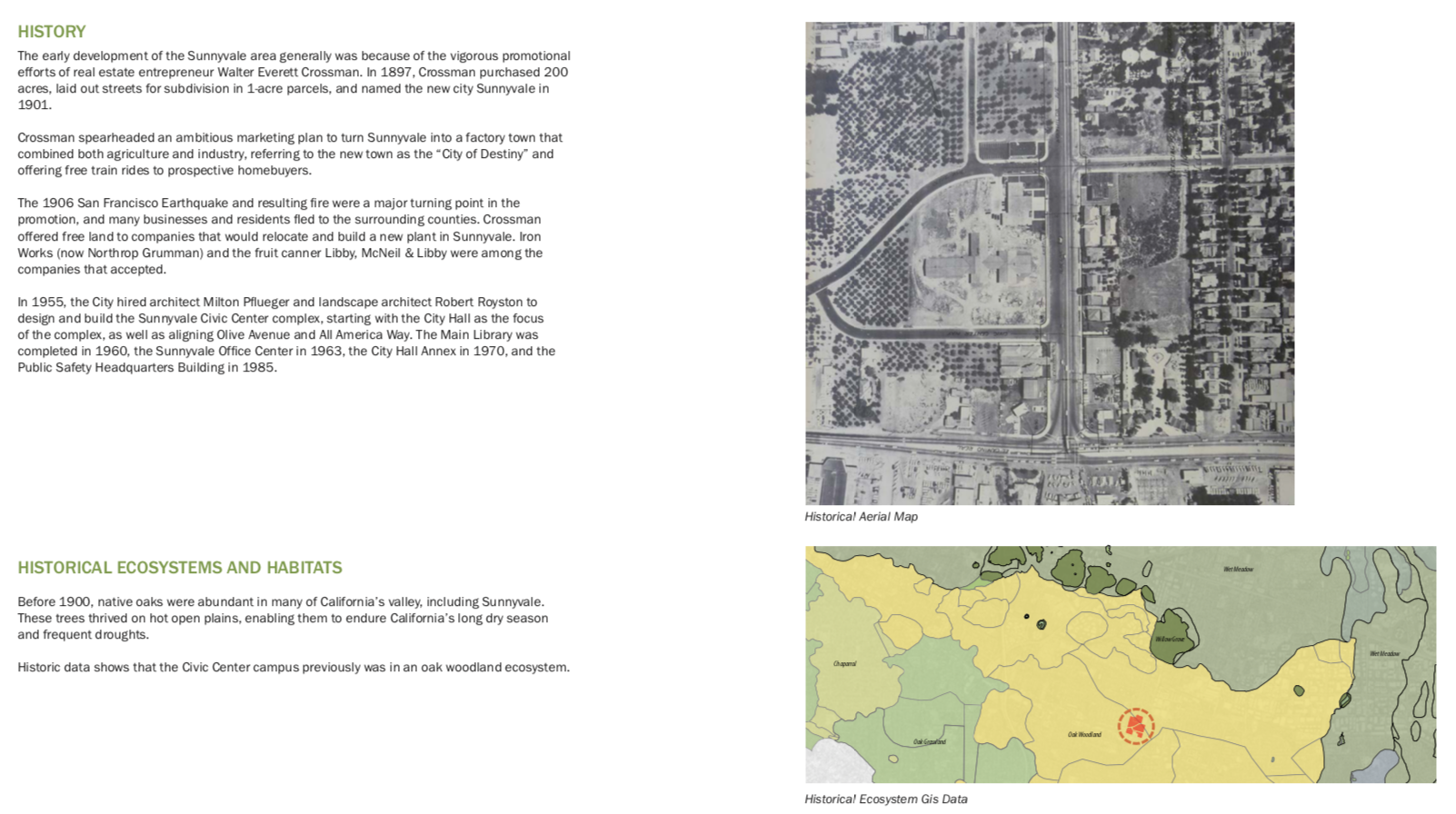
Site Planning
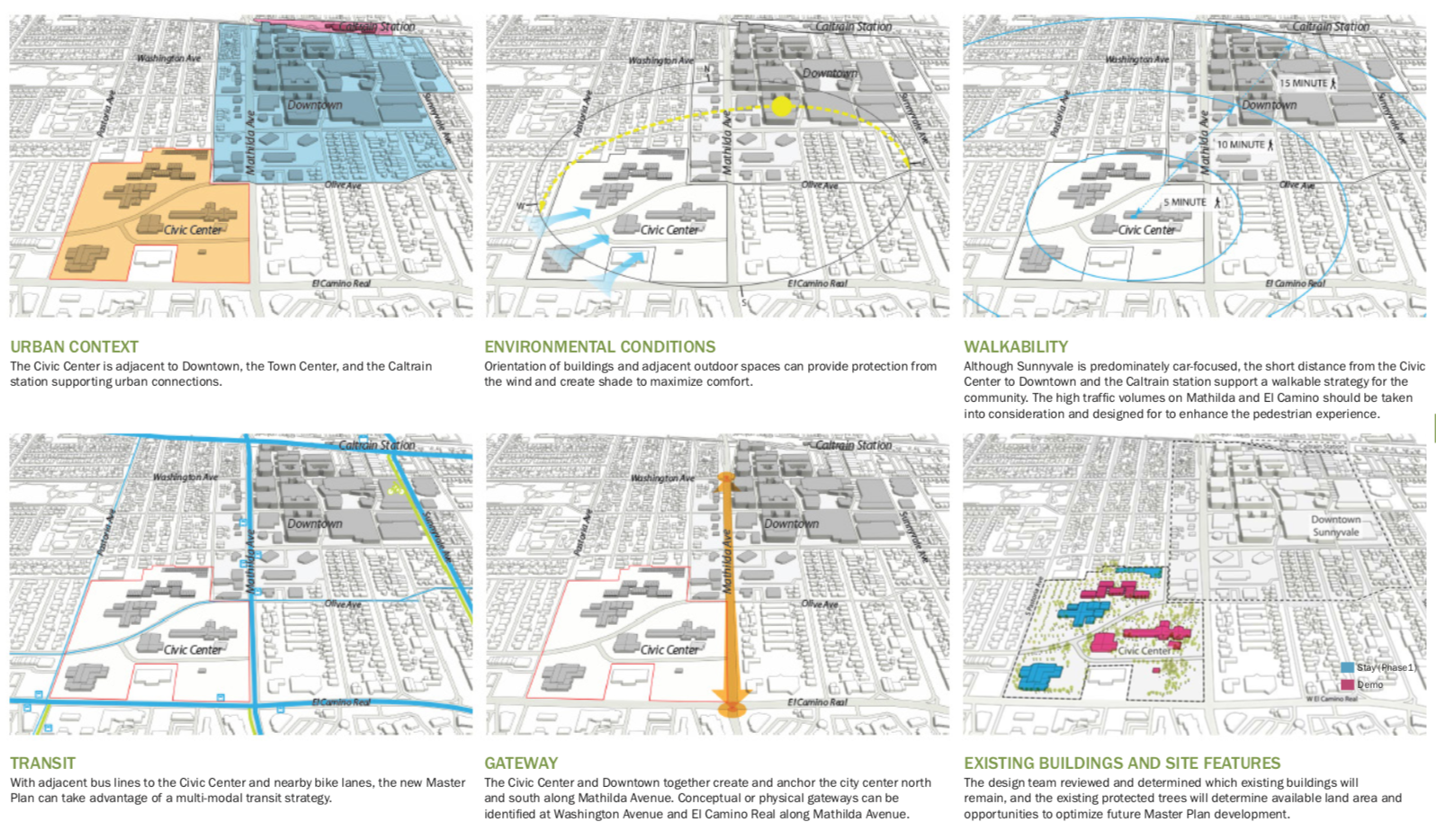

 Final Plan
Final Plan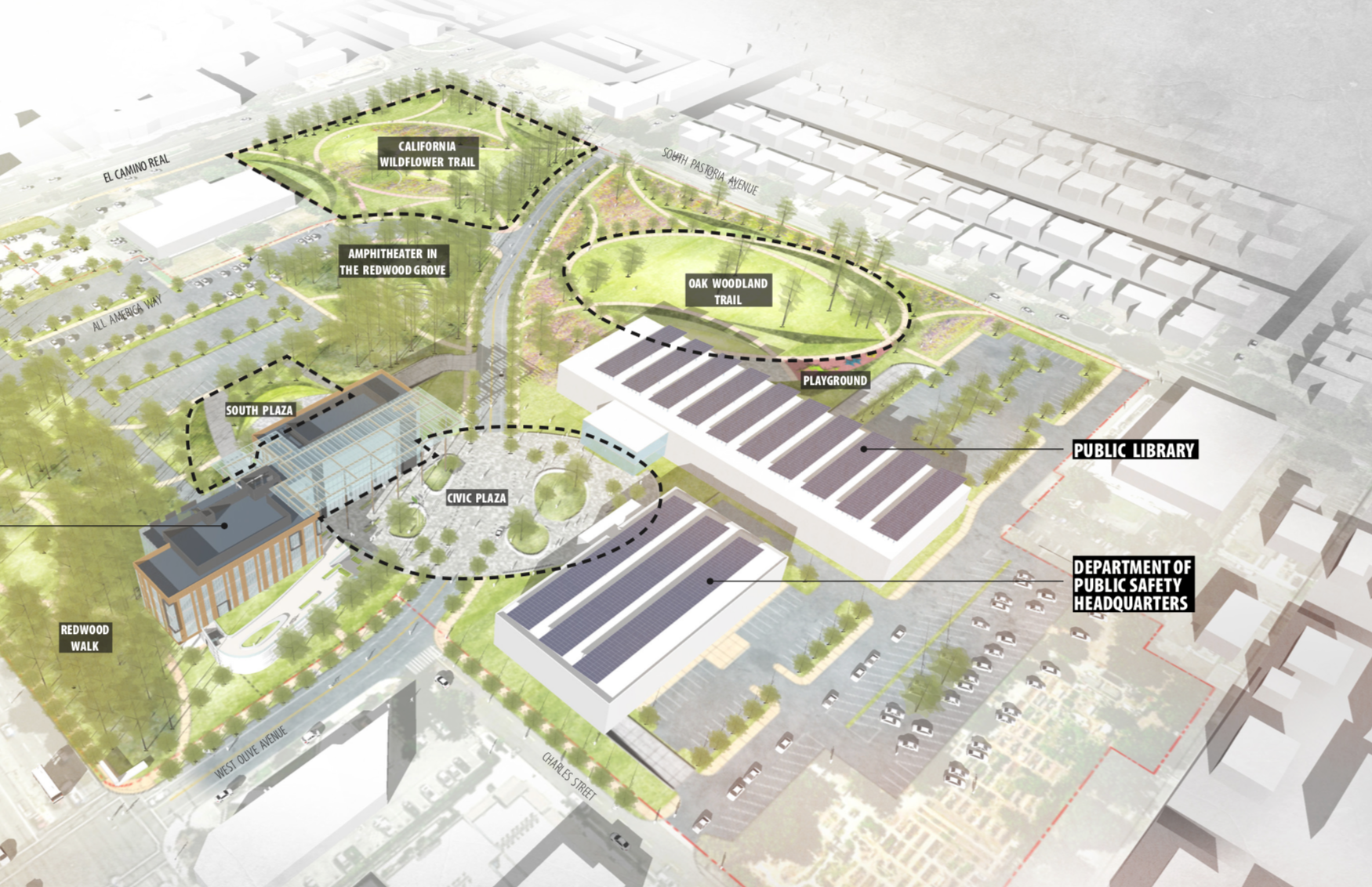
City Hall Planning
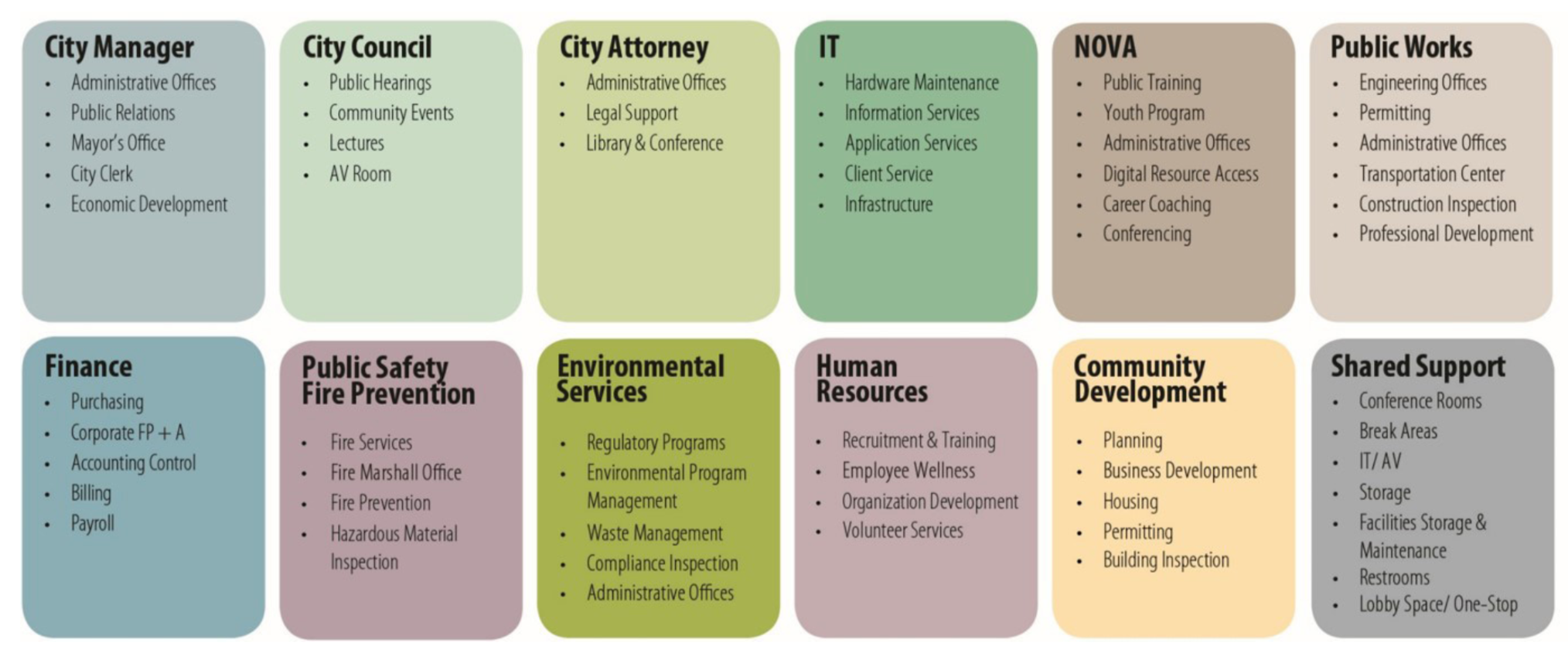

Schematic Plans
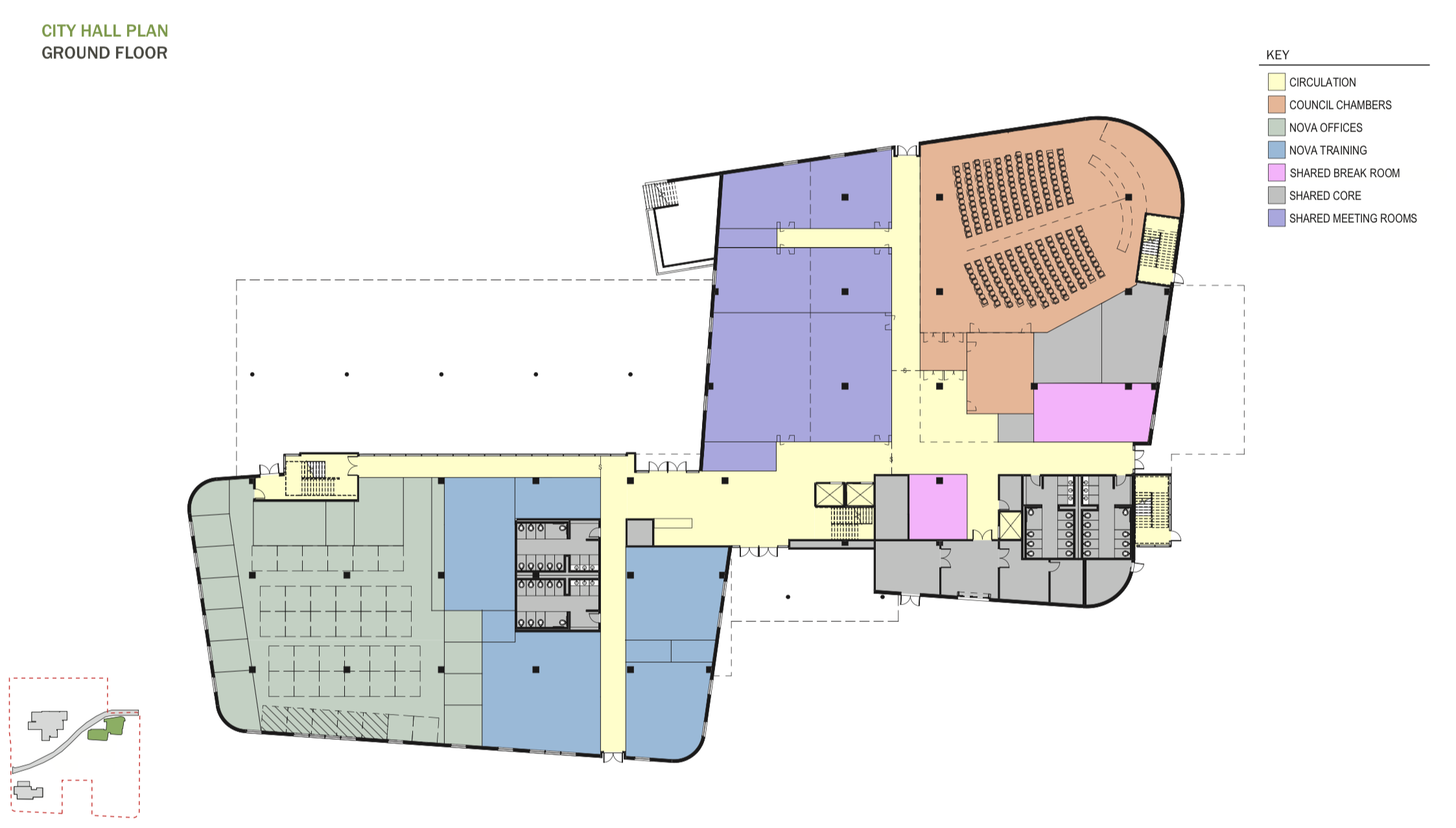
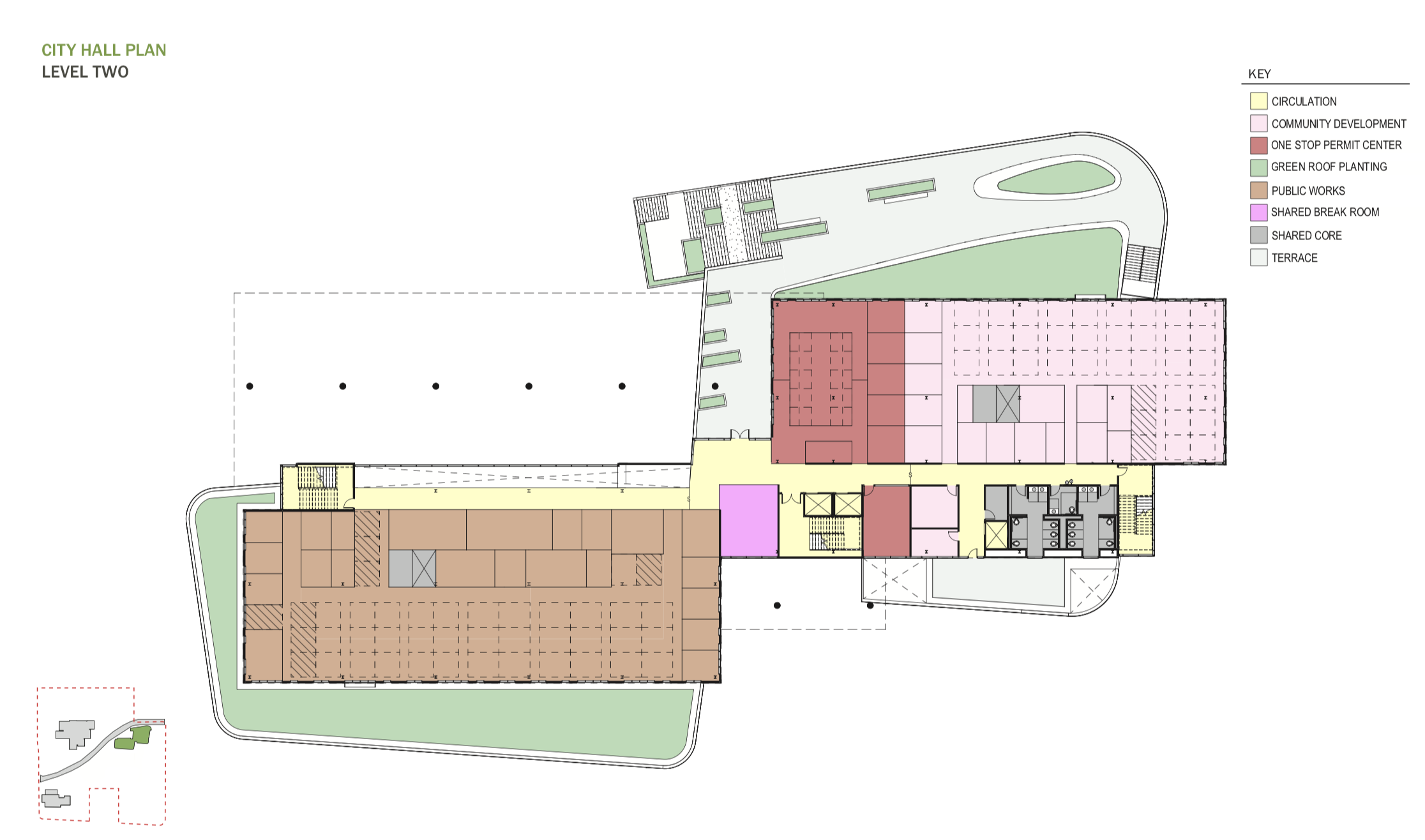
City Hall Design

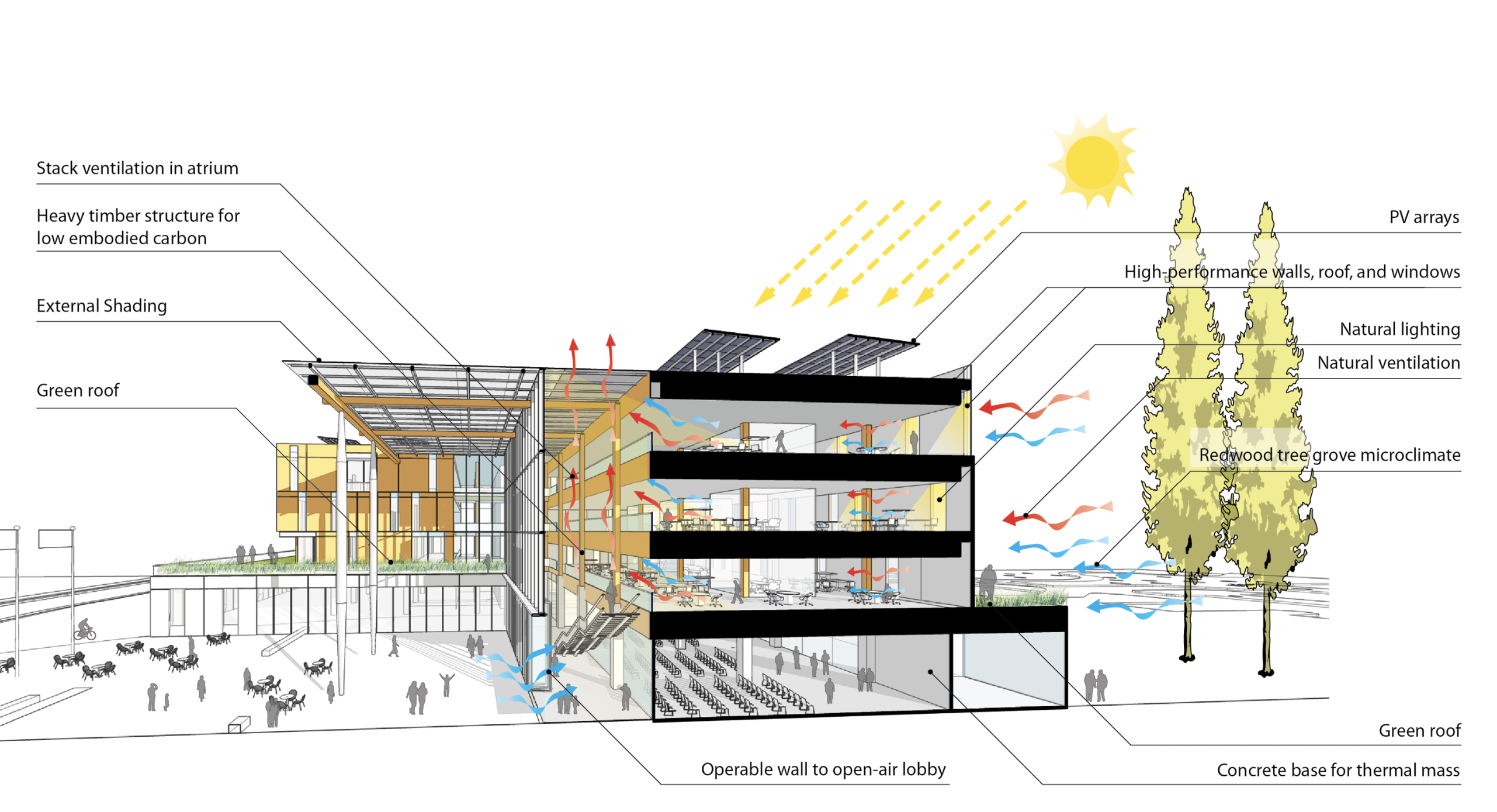


contact: abullo191@gmail.com
project credits: SmithGroup, Ratcliff, Urban Energy Works, ID PASS