Los Medanos College
Architecture2017
Scope
User outreach
Site analysis
Concept design
Massing & exterior development
Exterior & interior detail design
Campus planning
3D modeling & rendering
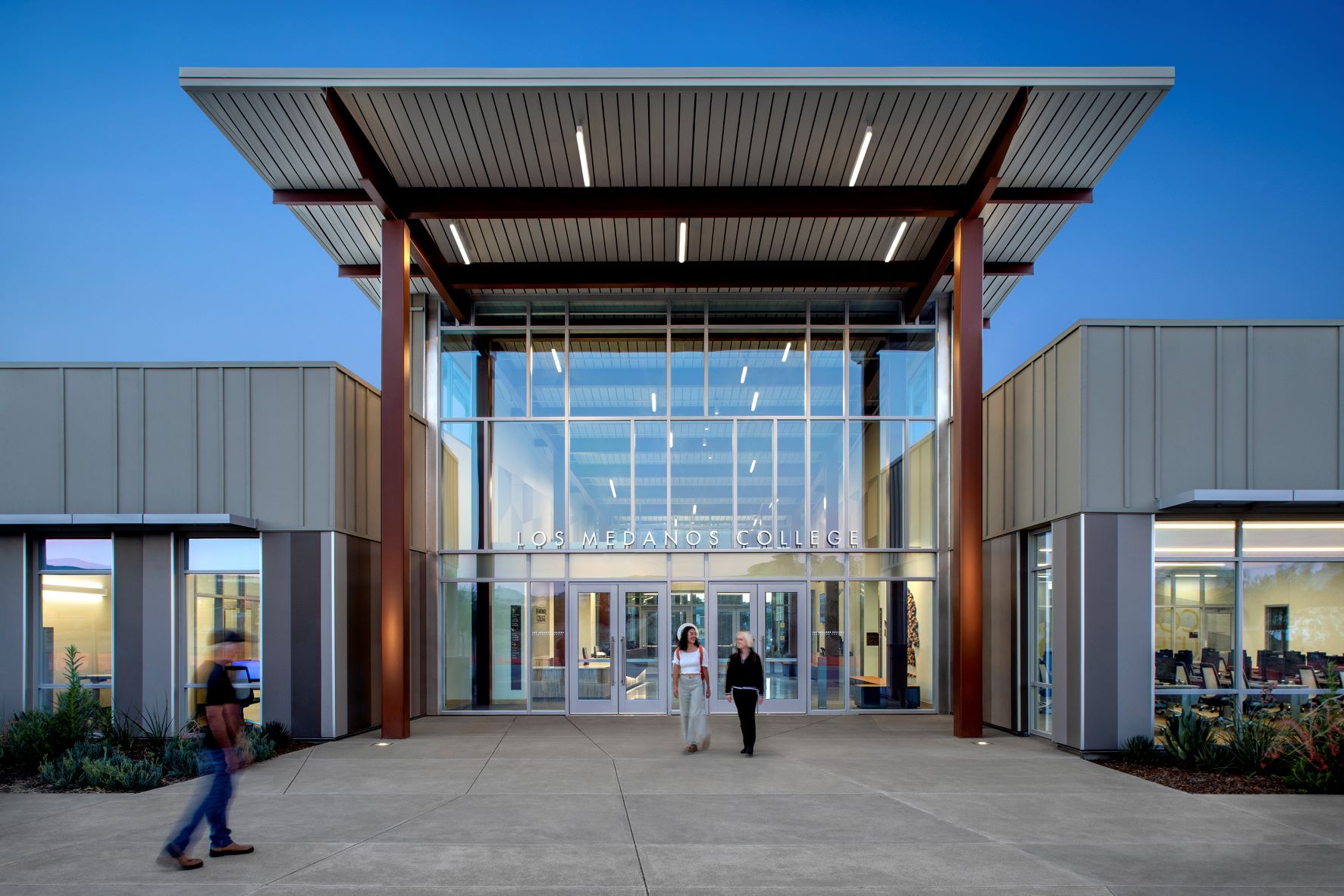
Los Medanos College is part of the Contra Costa community college district in Pittsburgh, CA 50 miles west of San Francisco. This project is for a new 40,000sf satellite center in Brentwood, CA. The center seeks to support and build upon the sense of community and comradery that exists at the existing campus, giving commuter students a place to study and socialize when not in class. Architecturally, the project seeks to strike a connection to Brentwood’s rich agricultural past while reflecting the values and ambitions of the college. The site is adjacent to a public park and features views of Mt. Diablo as well as an on-site water detention basin. With a very lean budget and accelerated schedule, composition and landscape were critical to achieve a design that felt considered and appropriate. An off-the-shelf fiber cement board system was selected to clad the exterior and battans were composed with varied spacing to give the building texture and break down the scale without adding cost. Native landscaping was used to highlight and enhance circulation paths and places of gathering.
Planning and Development
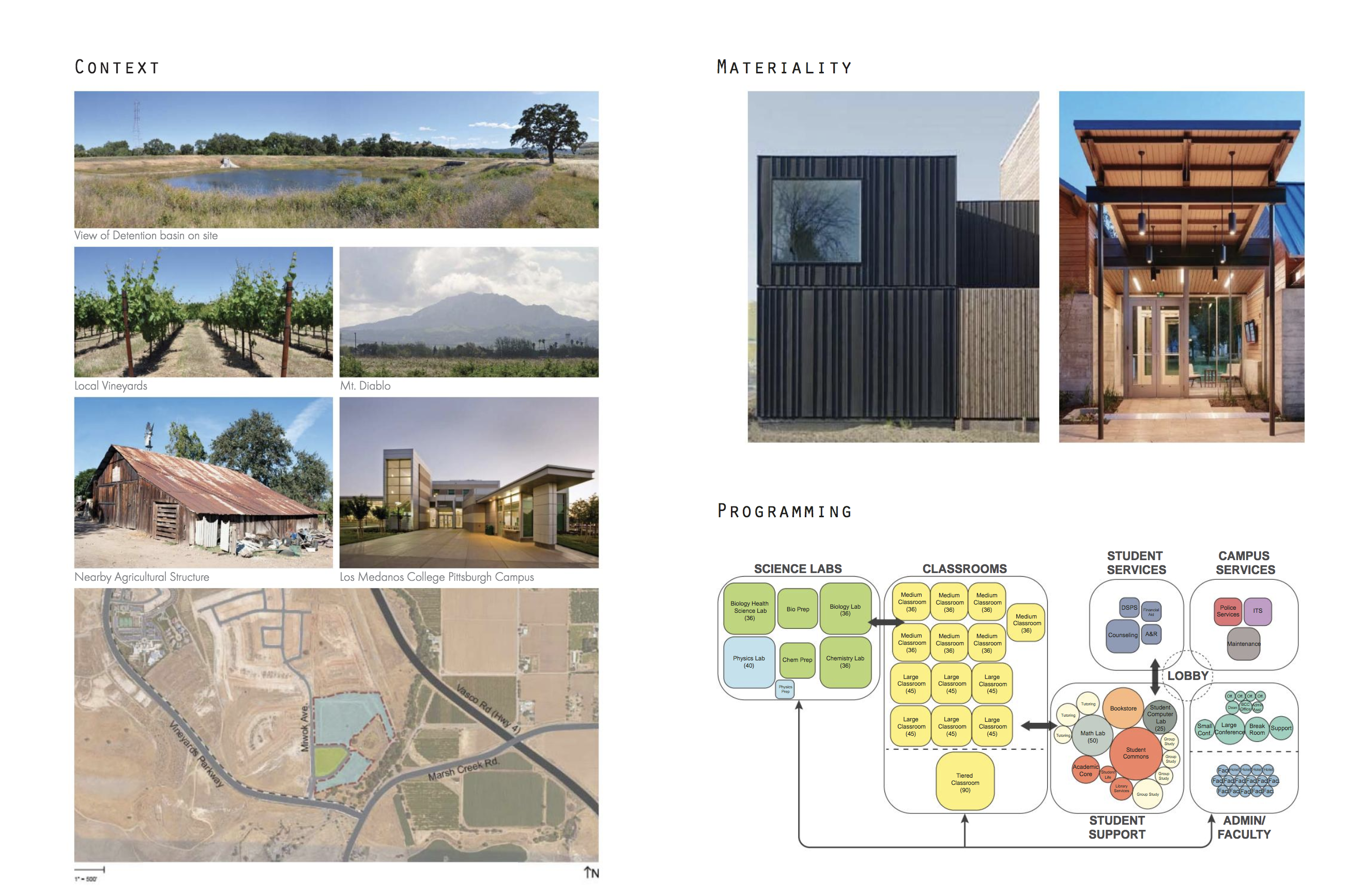
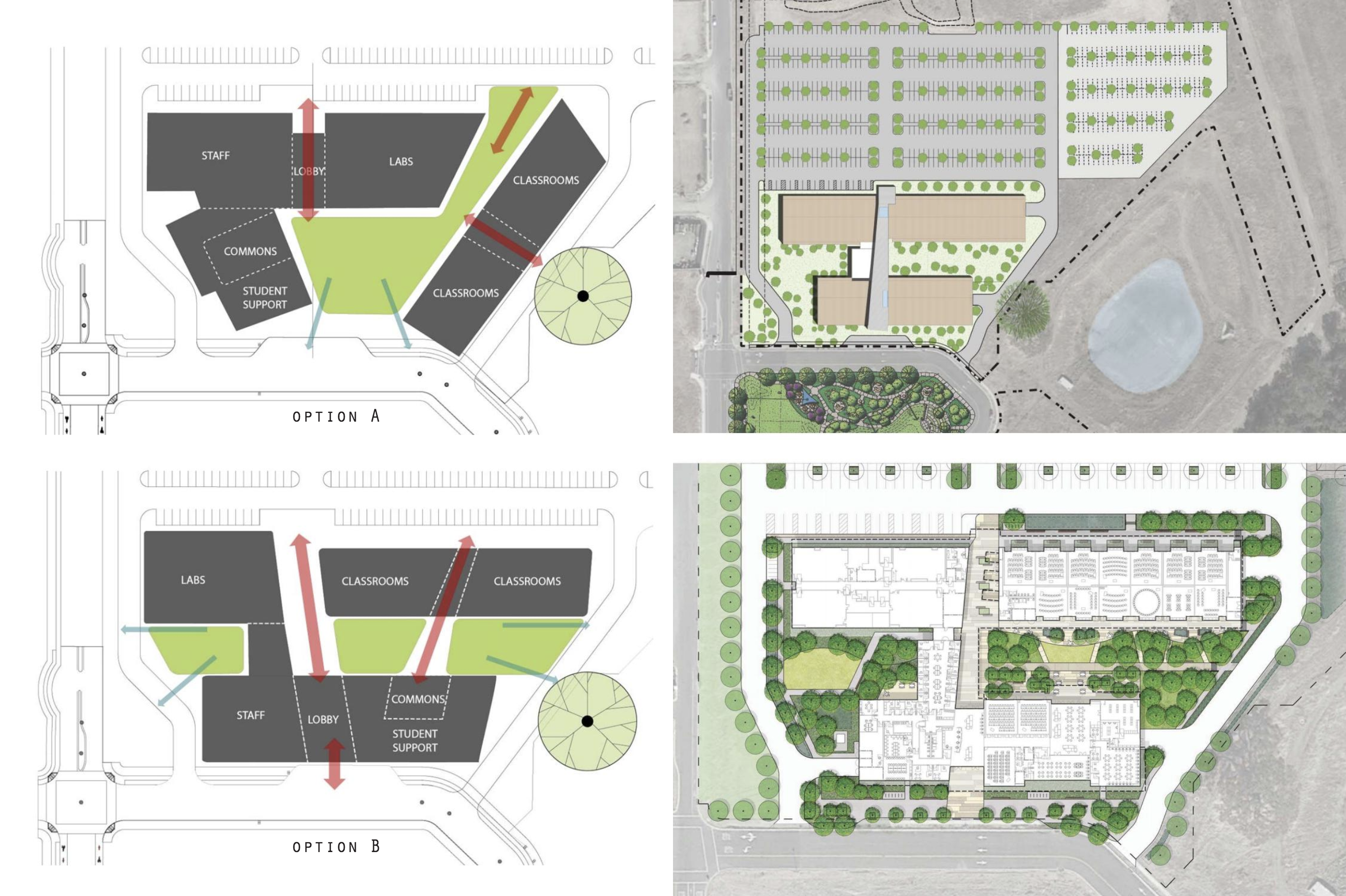
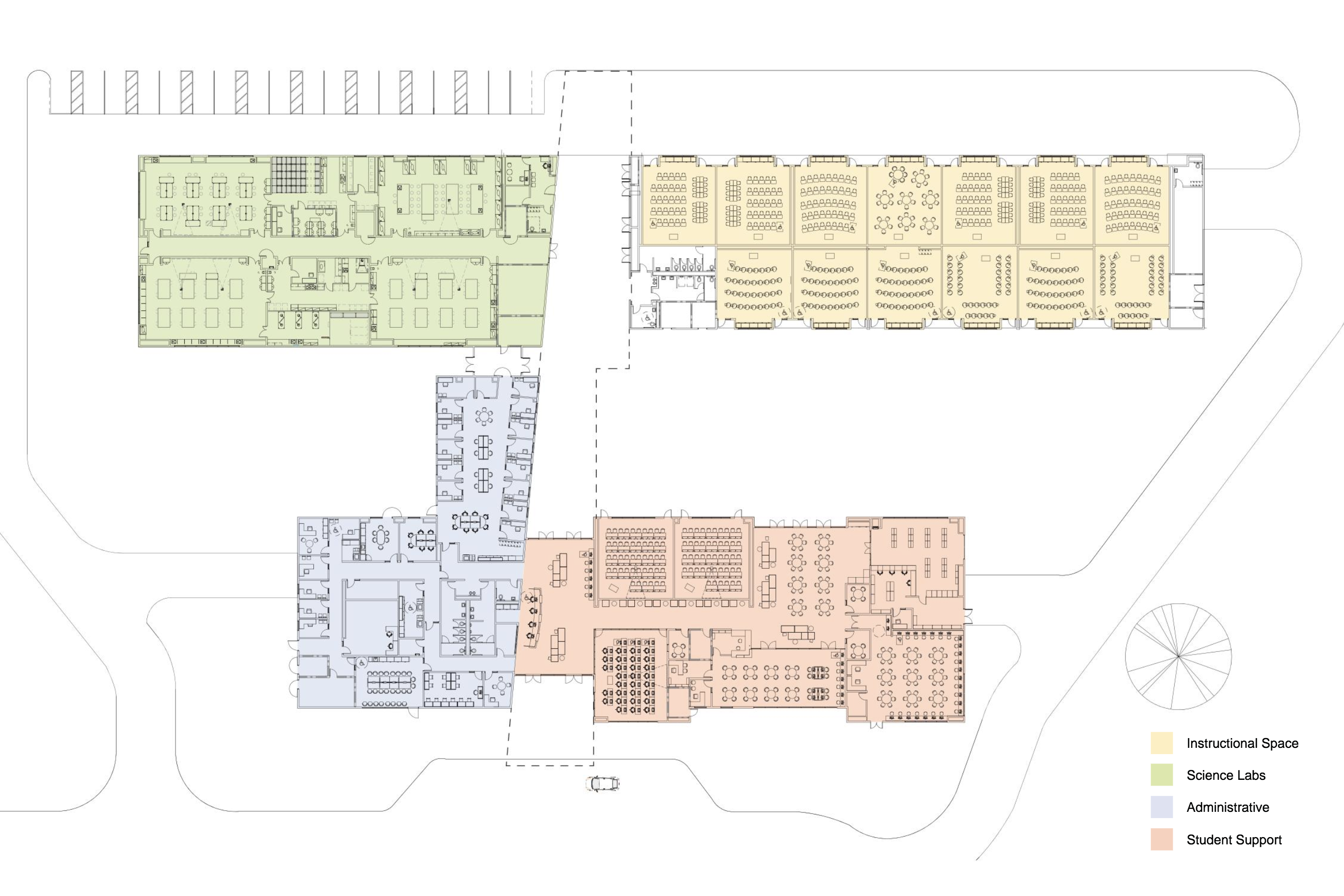
Exterior Design
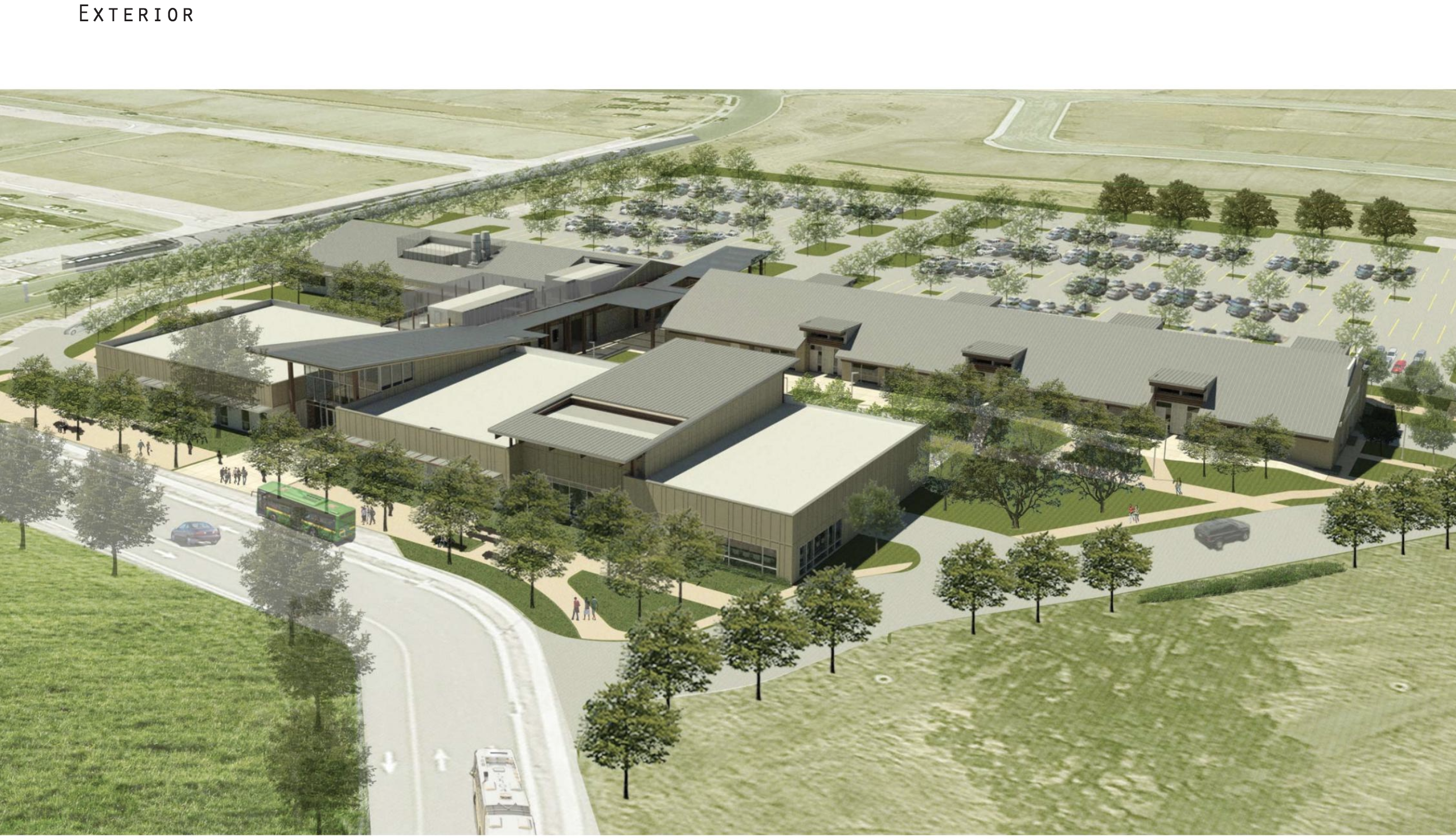


Completed Photography

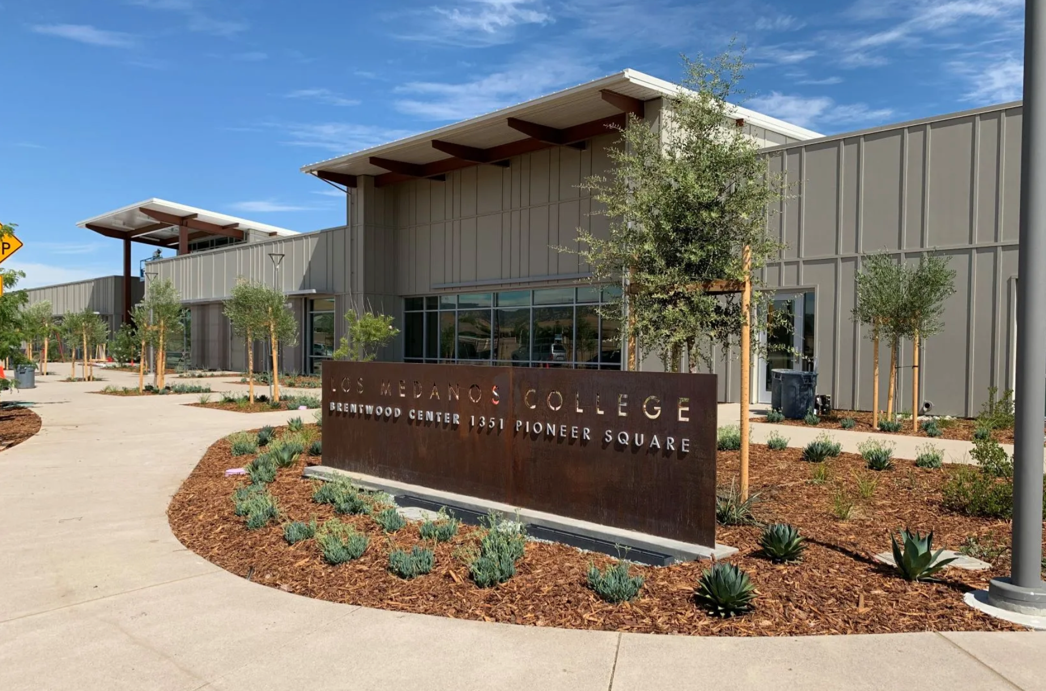
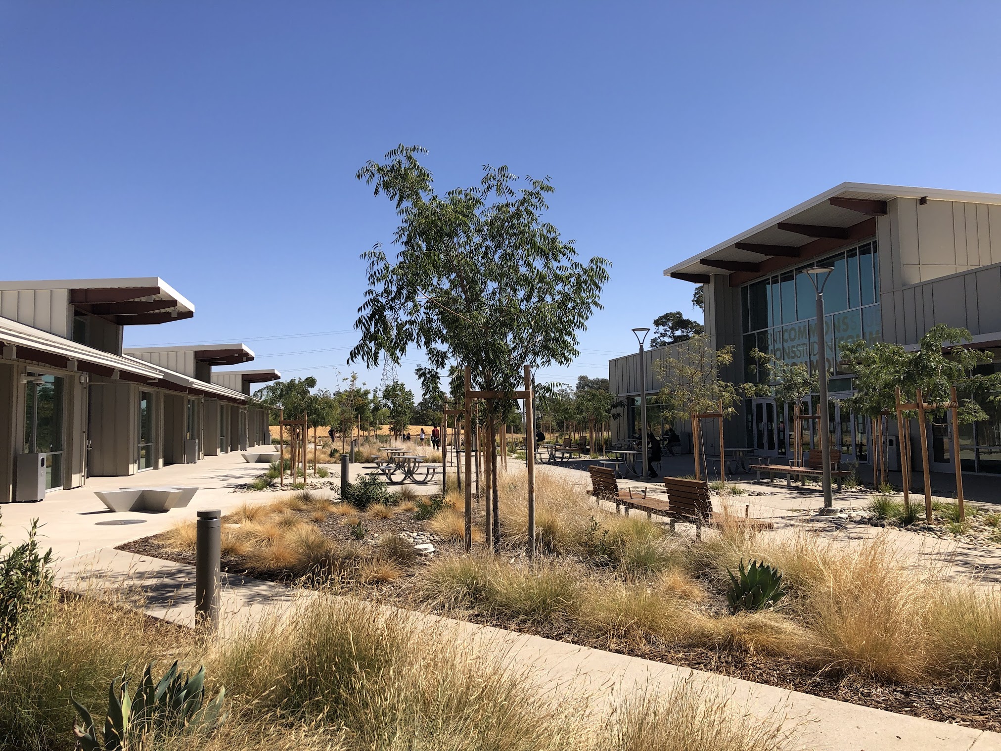
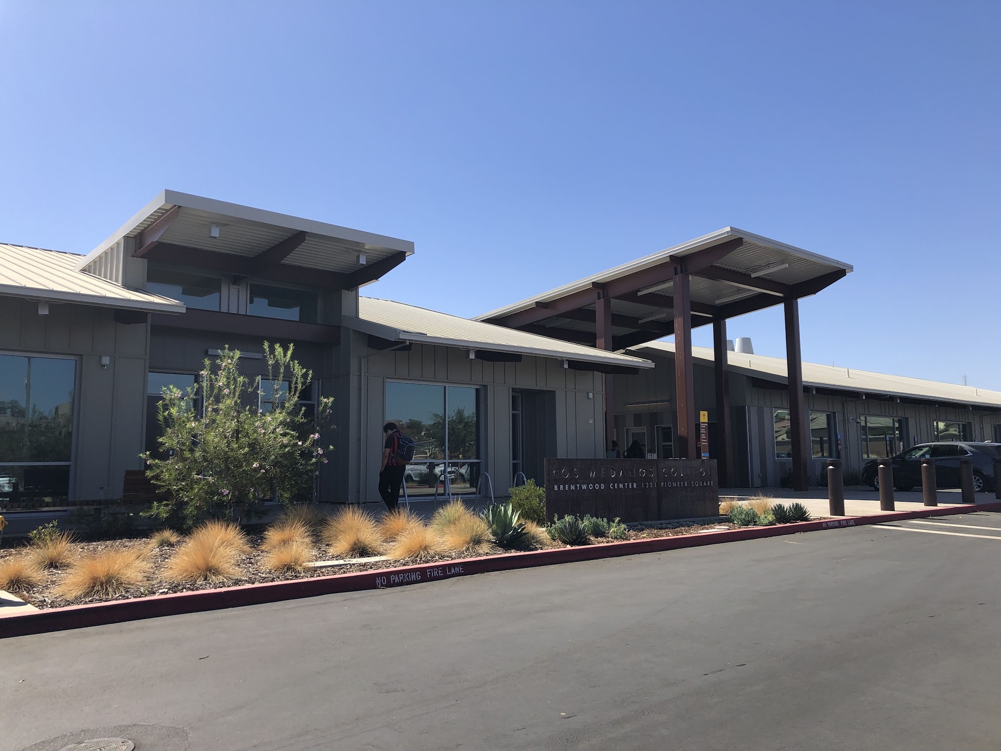
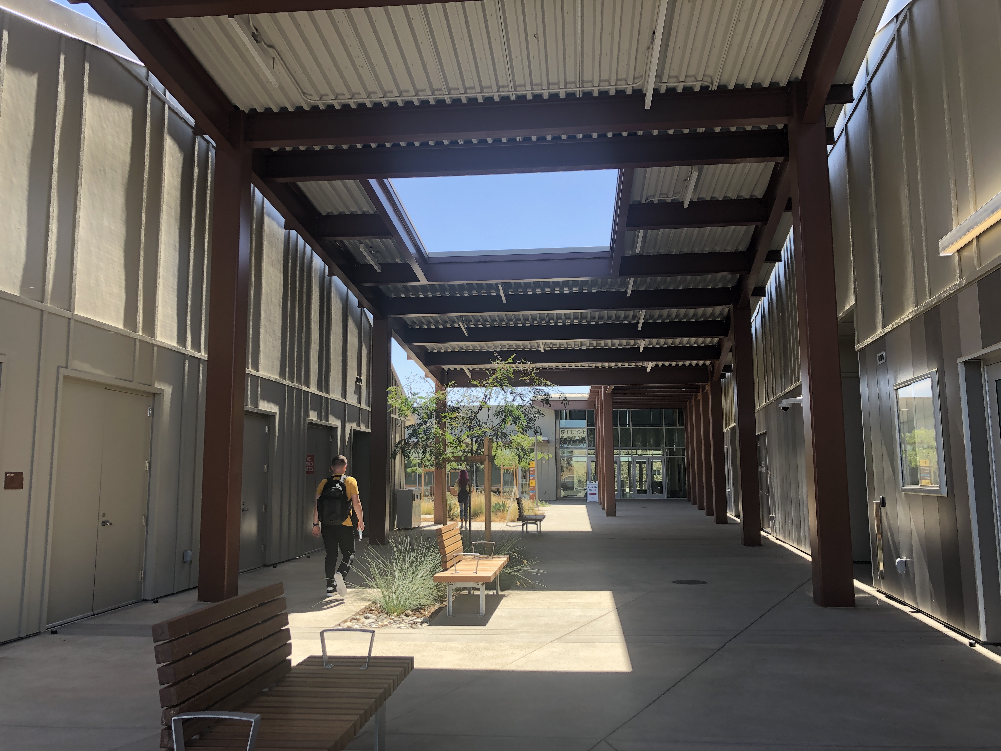
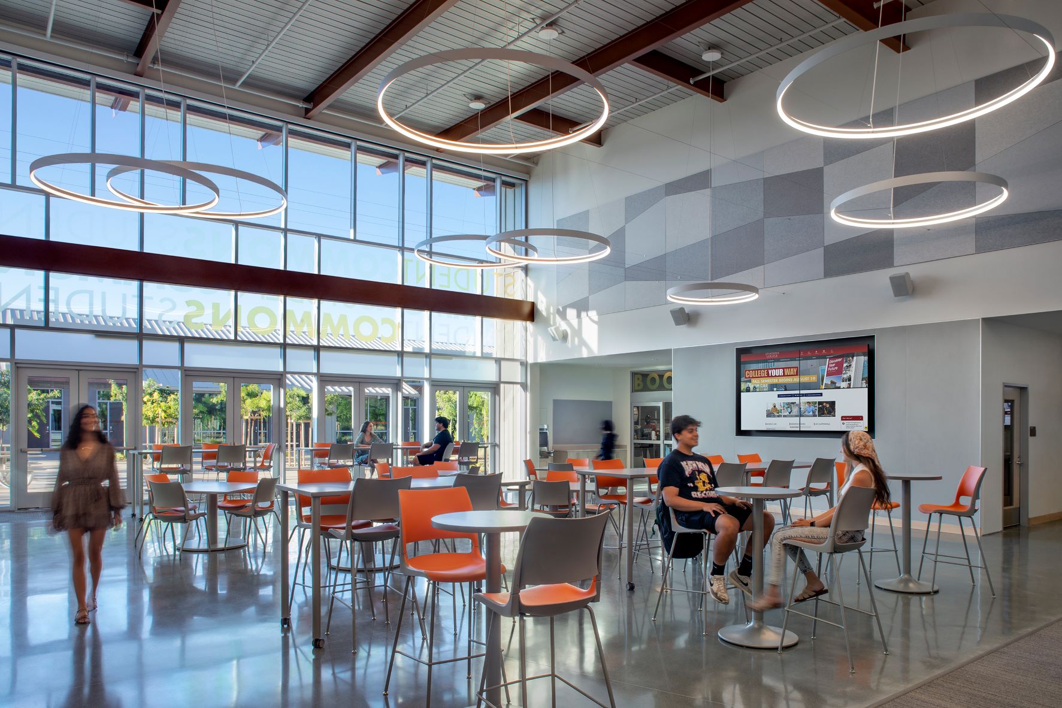
contact: abullo191@gmail.com
project credits: SmithGroup, Ratcliff, Urban Energy Works, ID PASS