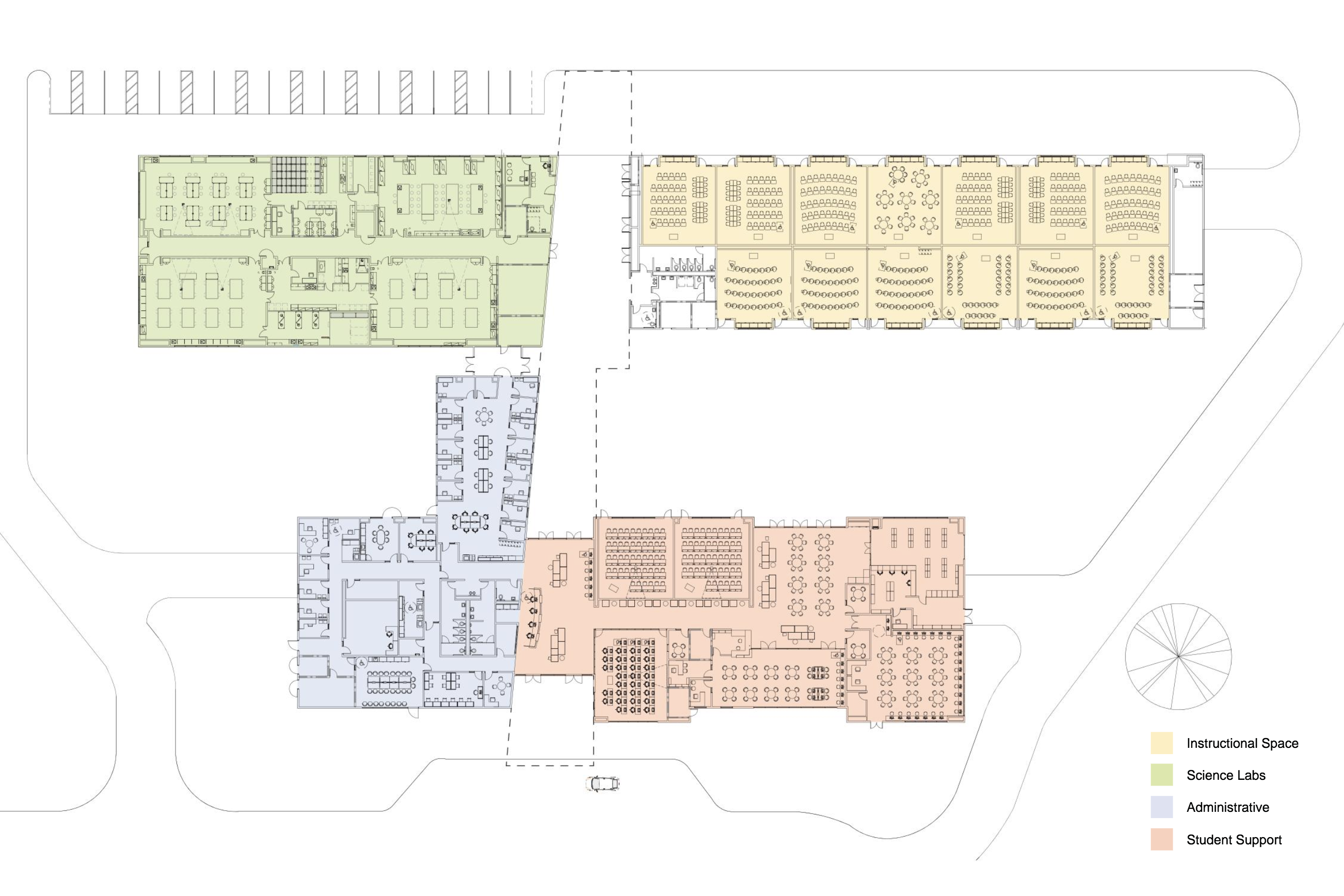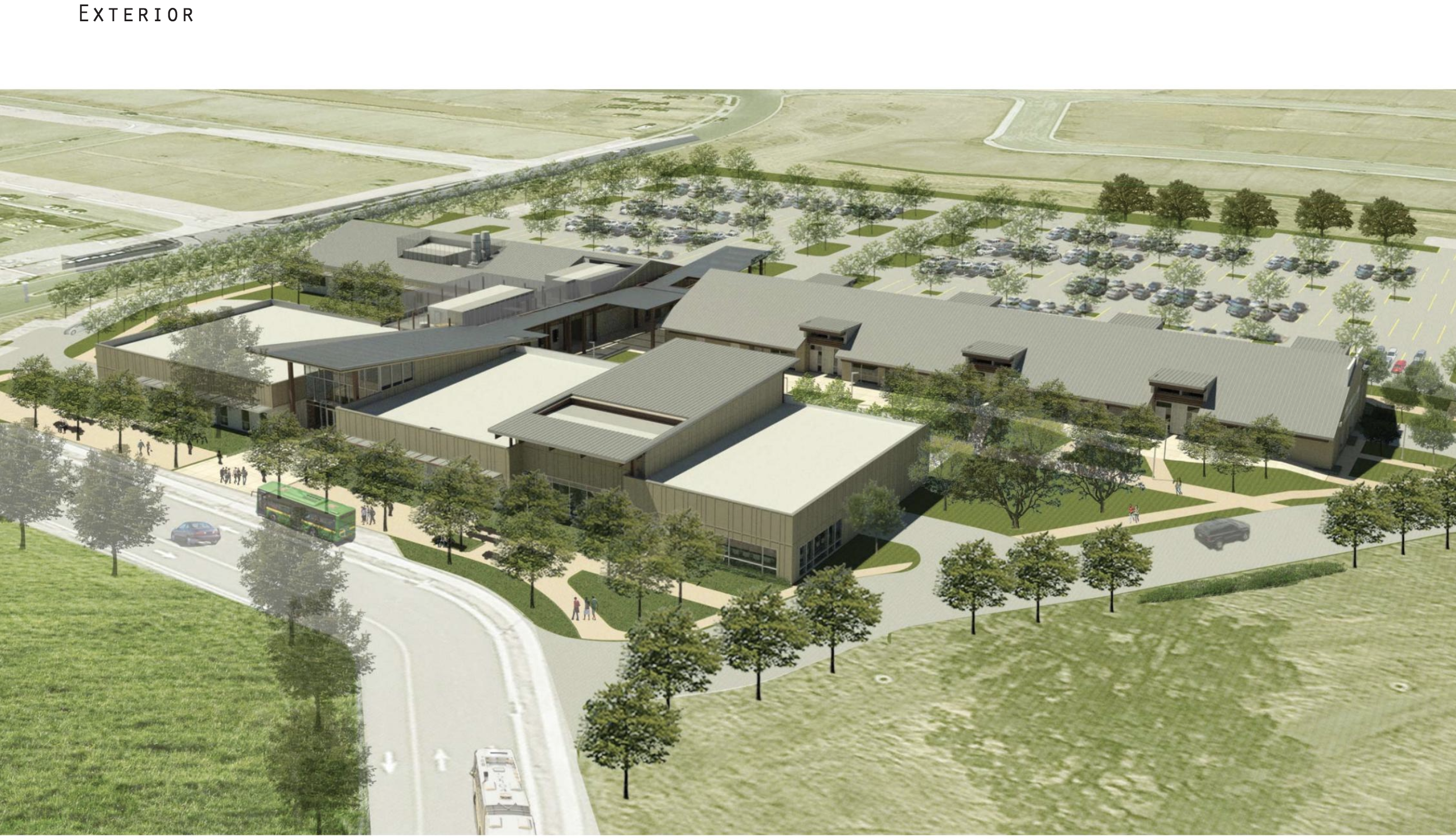Ford Engineering Laboratory
Architecture2021-2024
Scope
Concept Design
Space Planning
Interior Design
Millwork Design

The Ford Engineering Laboratory (FEL) was the first purpose-built research and development building in Ford’s portfolio and once housed Henry Ford’s office. Designed by Albert Kahn in 1924, it features five high bay spines stretching 300’ x 40’ with an exposed concrete and steel structure. Light monitors once flooded the work floor with daylight however, subsequent renovations resulted in the original monitors being covered by drop ceilings. In 2021 Ford committed to a complete renovation to restore the space to it’s original design. The new design features oak tambour-clad pavillions, workplace for 750 employees, eight new laboratories and a centralized city center amenity space featuring a cafe, learning stair, and plantings. I was the design lead on this project establishing the formal design language, finishes, interior architecture and millwork design. I also assisted with the space planning, furniture and art curation.
Design Narrative

Space Planning

Completed Photography
contact: abullo191@gmail.com
project credits: SmithGroup, Ratcliff, Urban Energy Works, ID PASS