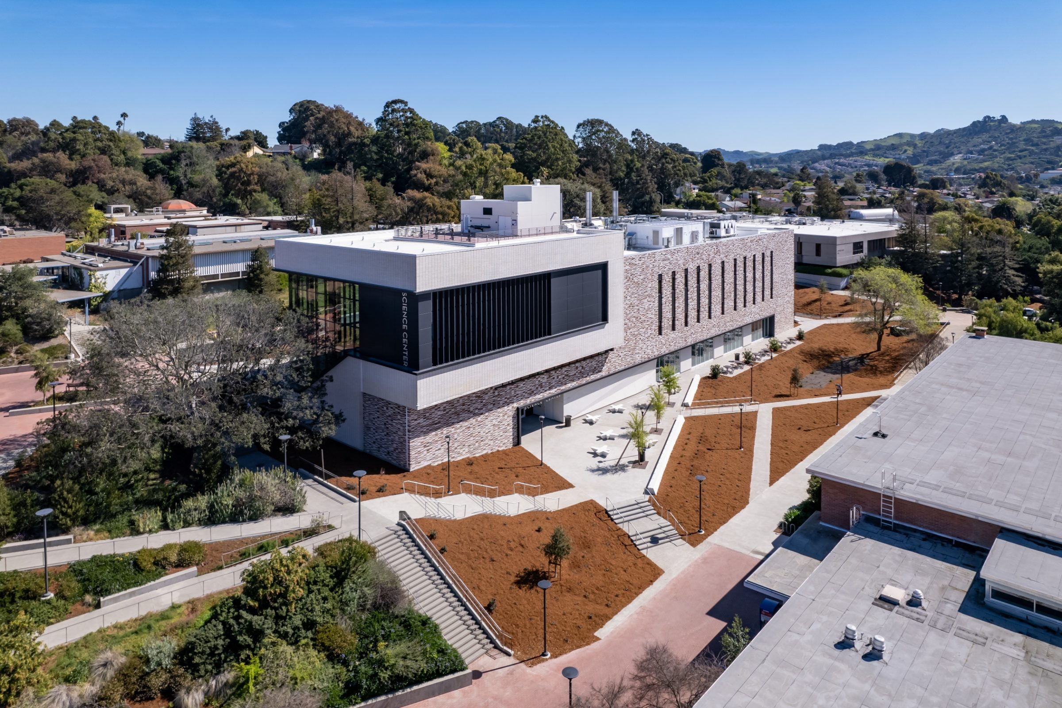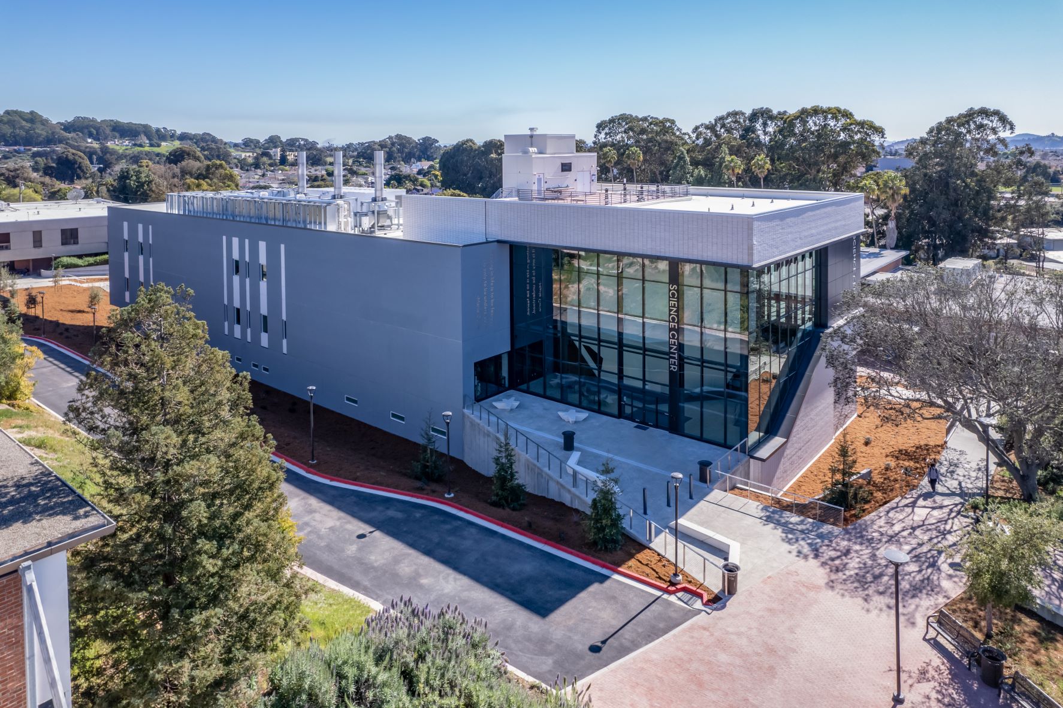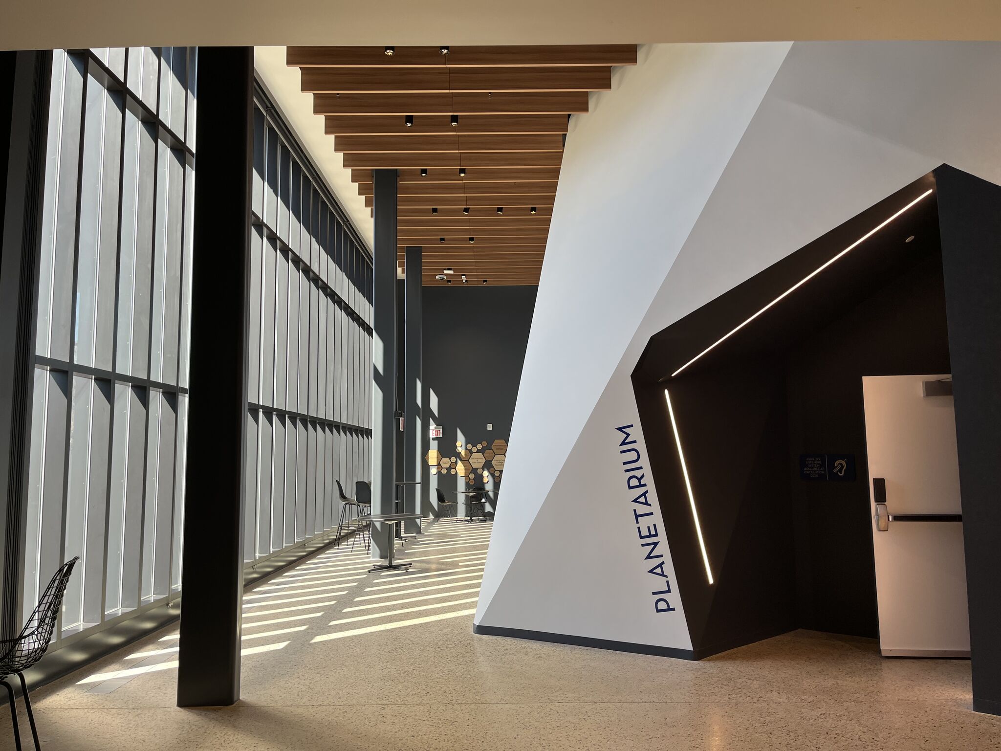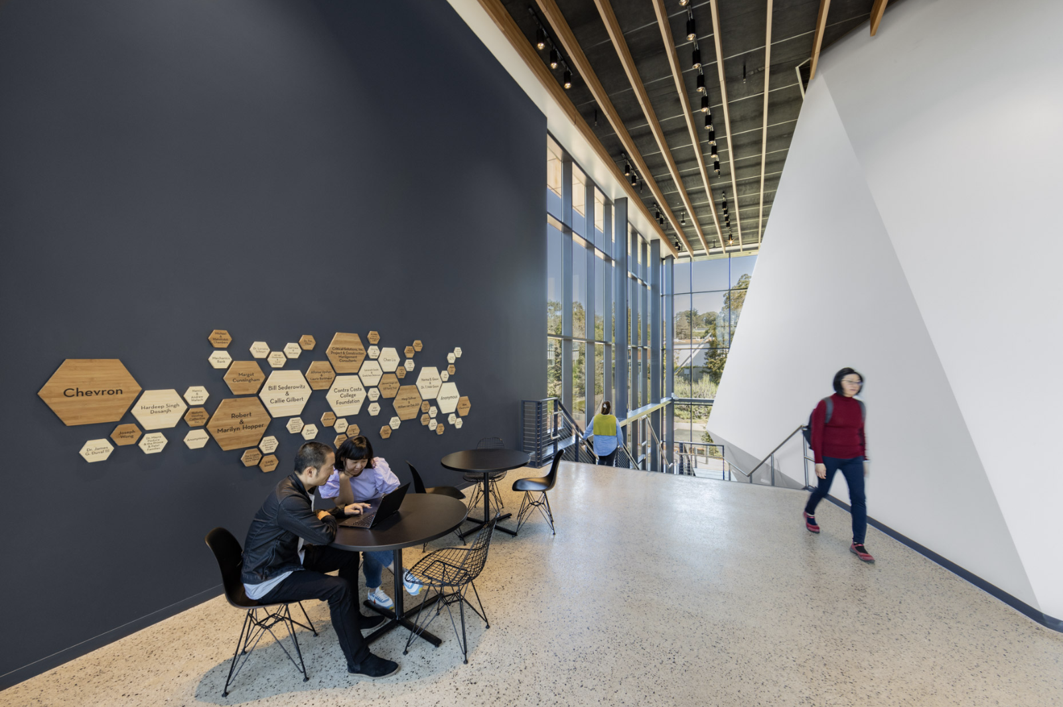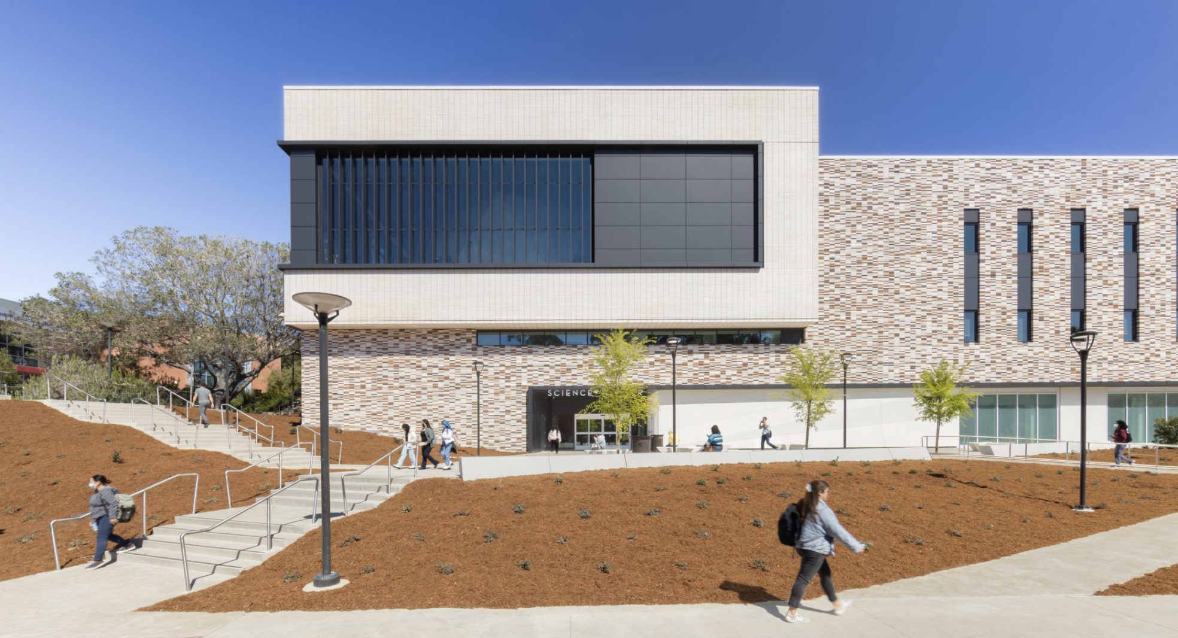Contra Costa College STEM Center
Architecture2017
Scope
Schematic design
Design development
Interior design
3D modeling & rendering

Based in San Pablo, CA, Contra Costa College was seeking a new science learning center to anchor the east end of their campus. In replacing the previous science building, there was a desire for a beacon to celebrate science & learning and blur the line between building and campus. The project concept focuses on promoting science on display and collaborative learning through connected and interactive spaces. The multi-level planetarium & tutoring center is designed as a “STEM symbol” that showcases the building’s program to the rest of the campus and anchors social spaces within.
Context
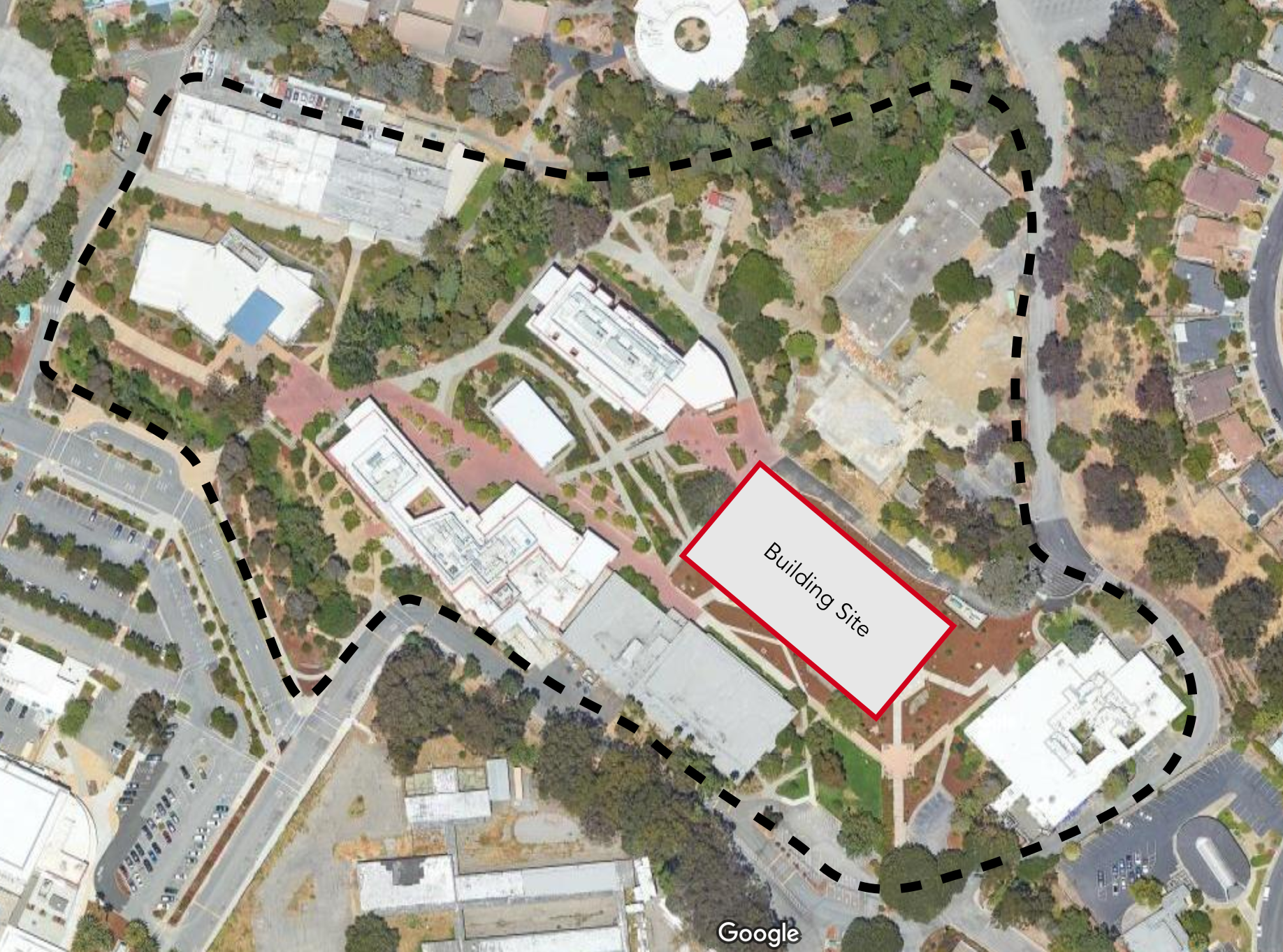

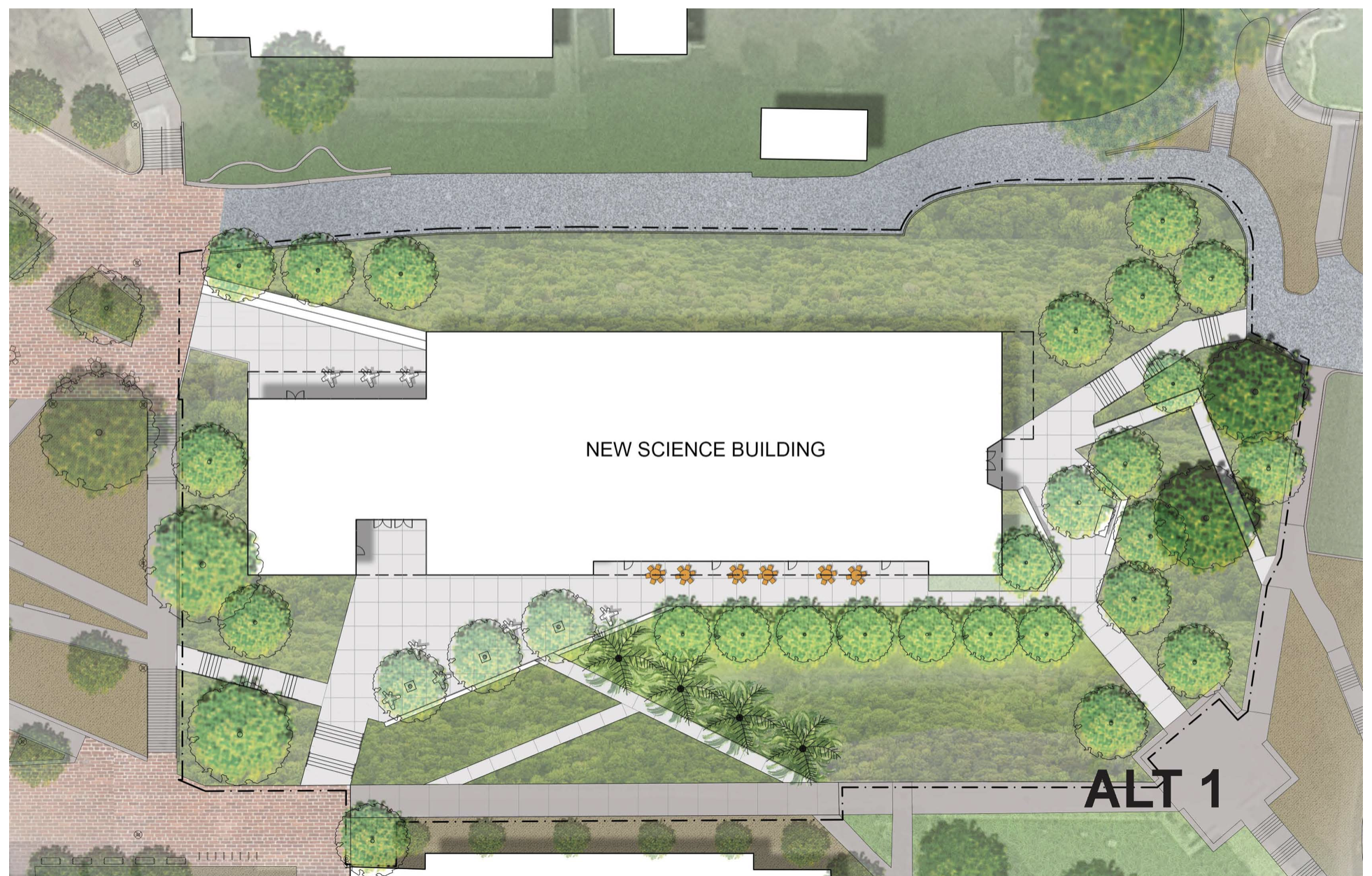
Concept Development
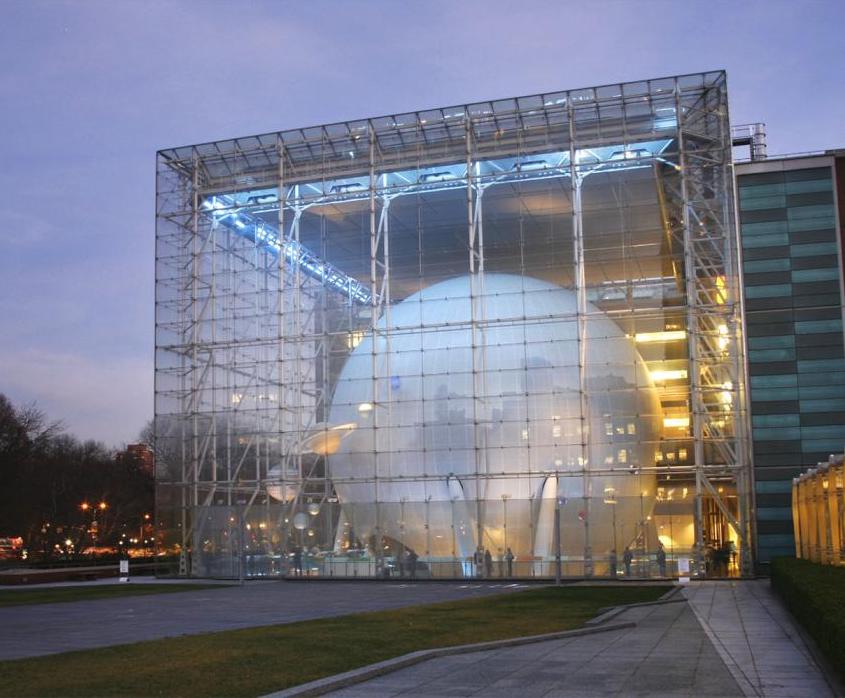
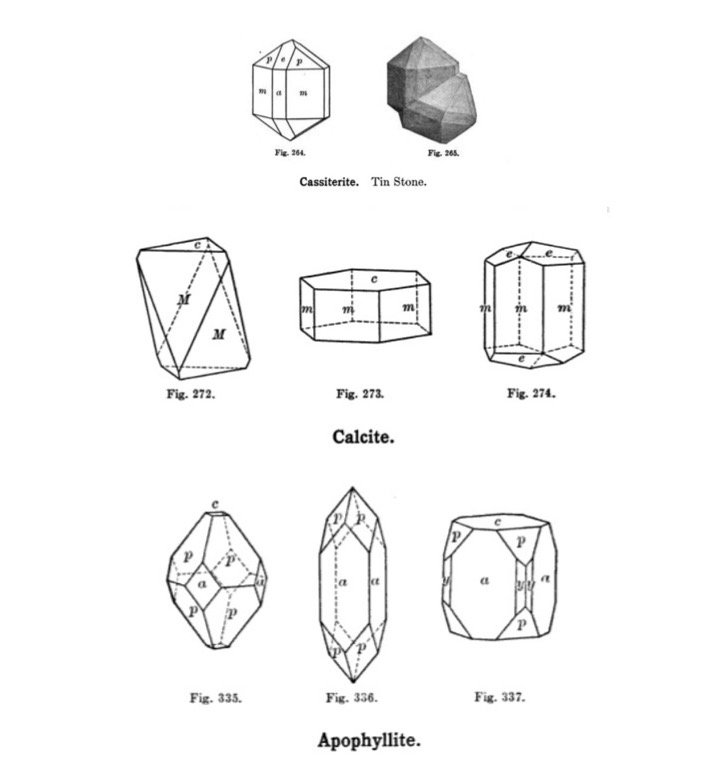


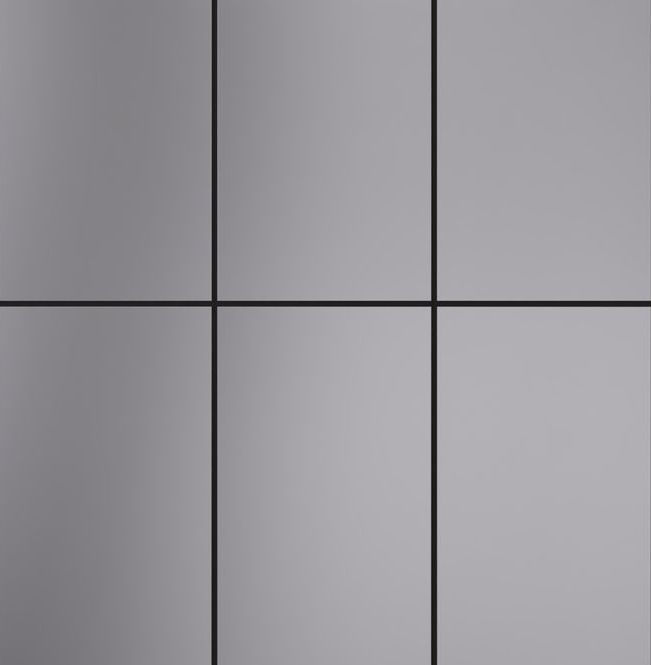


The desire from the client was to create a beacon on the campus to advertise and celebrate the sciences. The project addressed this by creating a jewel box with open views to the existing campus highlighting a multi-story faceted feature which we labeled a “STEM symbol”. Inspiration was pulled from mineral & mathematical forms ultimately landing on a form inspired by a dodecahedron due to it’s formal dynamicism and constructabililty.



Exterior Design






Completed Photography
![]()
![]()
![]()
![]()
![]()
![]()
contact: abullo191@gmail.com
project credits: SmithGroup, Ratcliff, Urban Energy Works, ID PASS

