Amenitrees
Industrial Design2018
Scope
User research
Concept design (team member)
Fabrication research
Interview team member

The city of San Francisco held a competition among local architects to propose a suitable replacement to the existing bathrooms and kiosks that have dotted the city streets for the last 30 years. While working at SmithGroup I was part of the competition design team and interview team that won this project. Our proposal, collectively called ‘Amenitrees’, line contrastingly different neighborhoods from downtown’s concrete jungle to the multiple urban parks, enhancing each by reflecting the character of their surroundings. Adaptation of the structures are achieved through the materiality’s reflectivity and resilient surface, an ability to easily advertise to diverse populations and a design that is uniquely San Francisco. Trees were introduced as levitating landmarks that highlight the amenity structures while bettering the environment and providing resources to locals and tourist alike. The trees and landscape also serve as symbols of sustainability as they are part of an innovative self-sustaining grey water system that minimizes water demand in an already drought sensitive environment.
Research and Inspiration
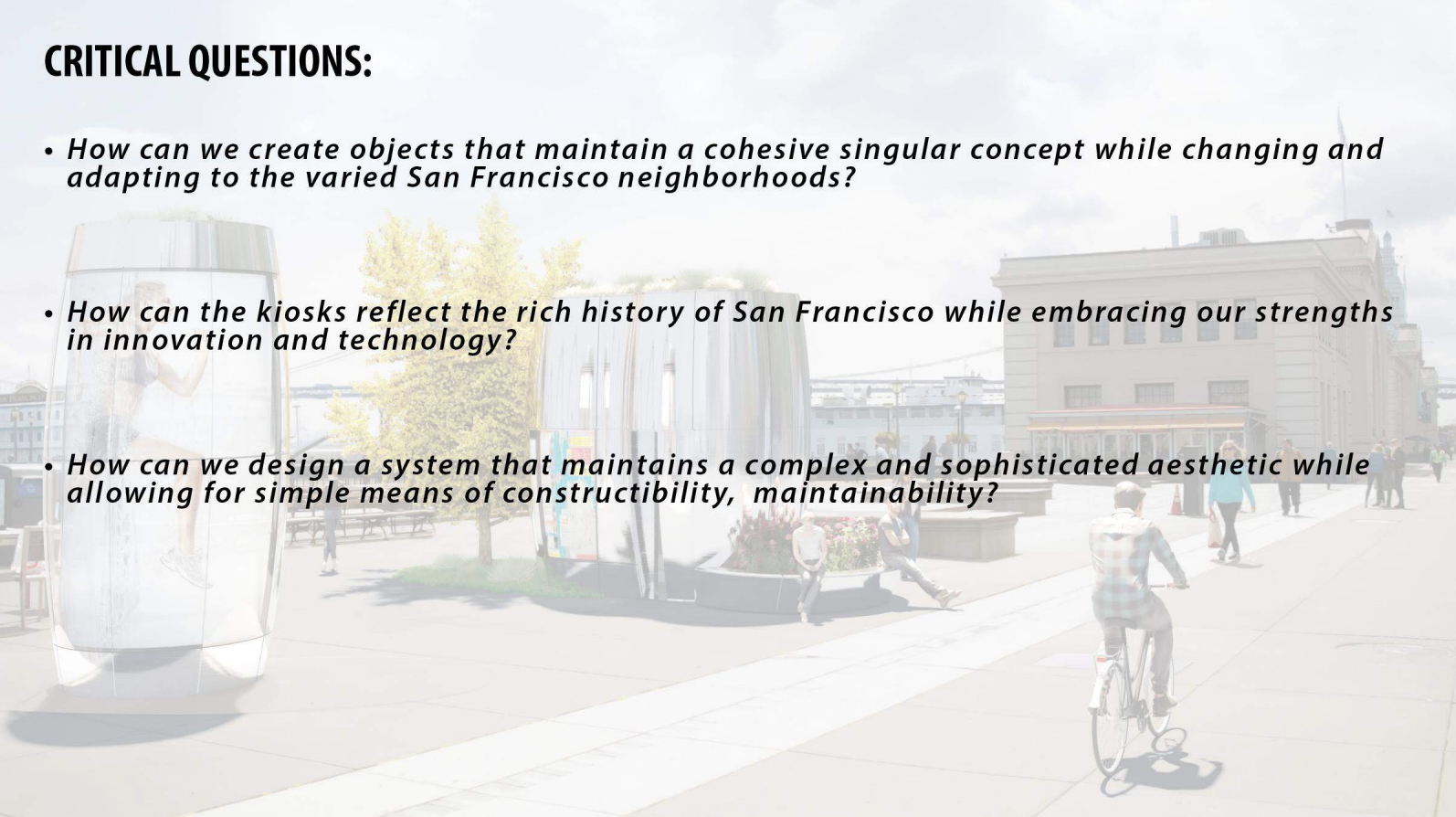
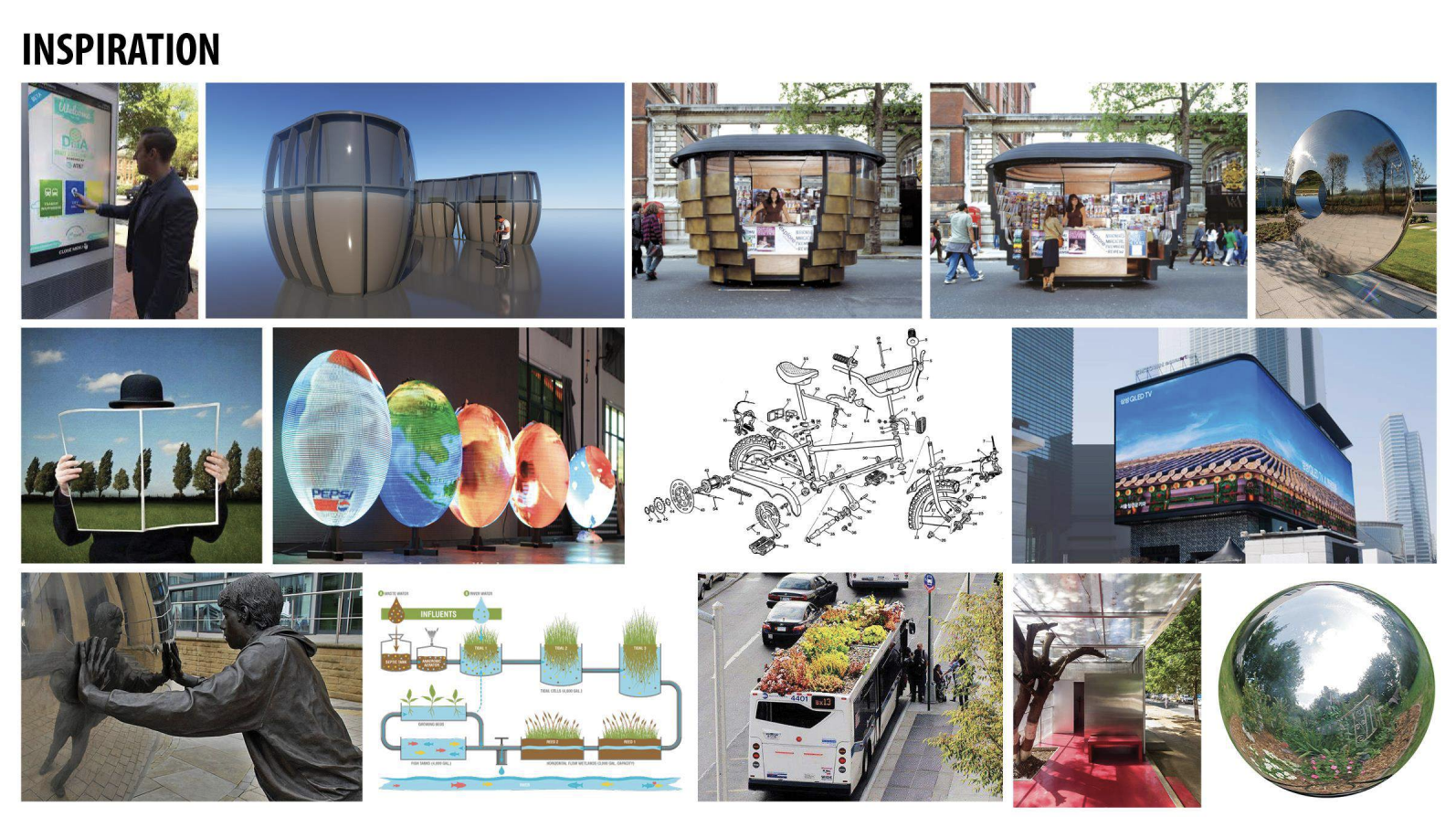
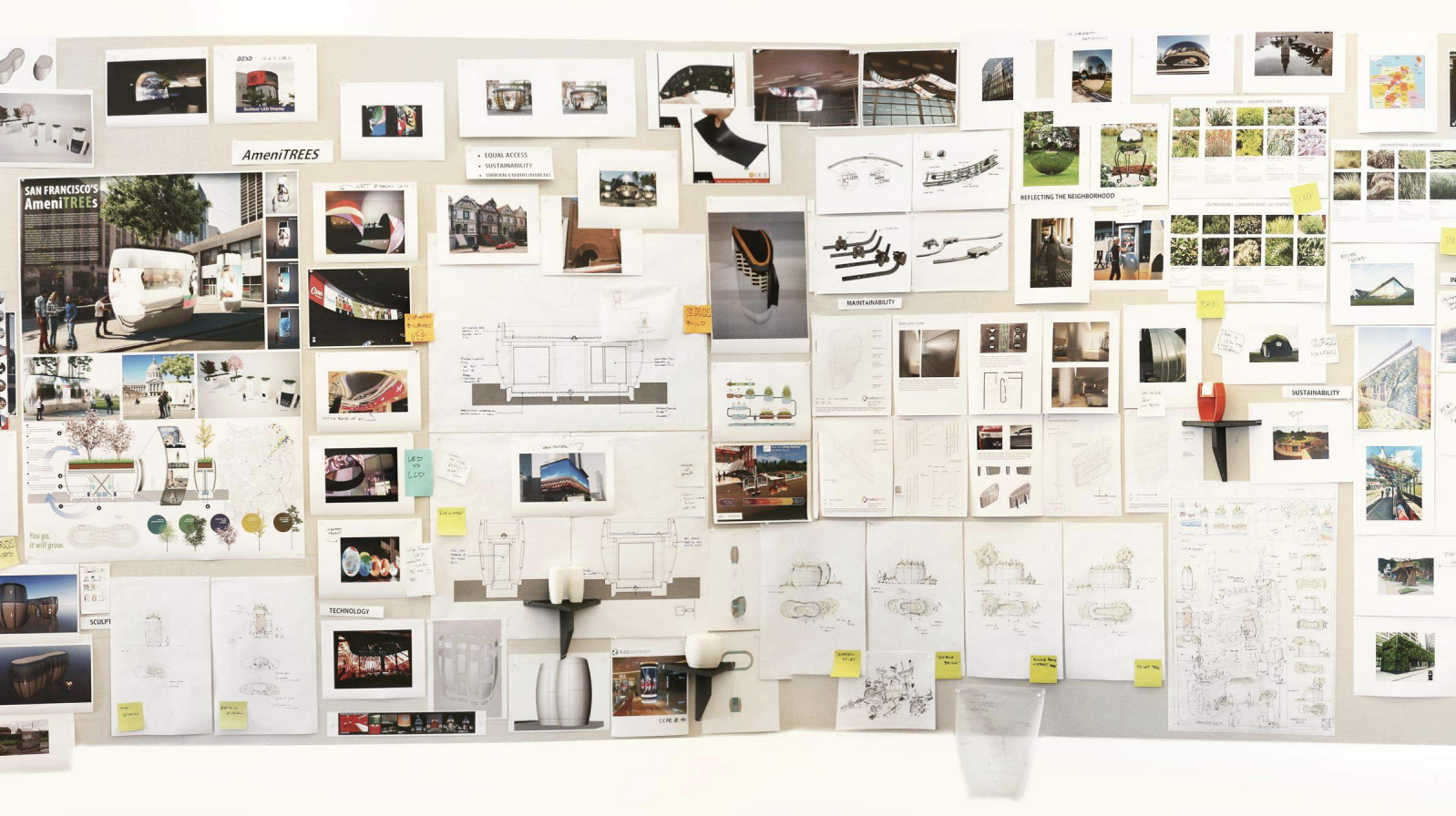
Concept Design


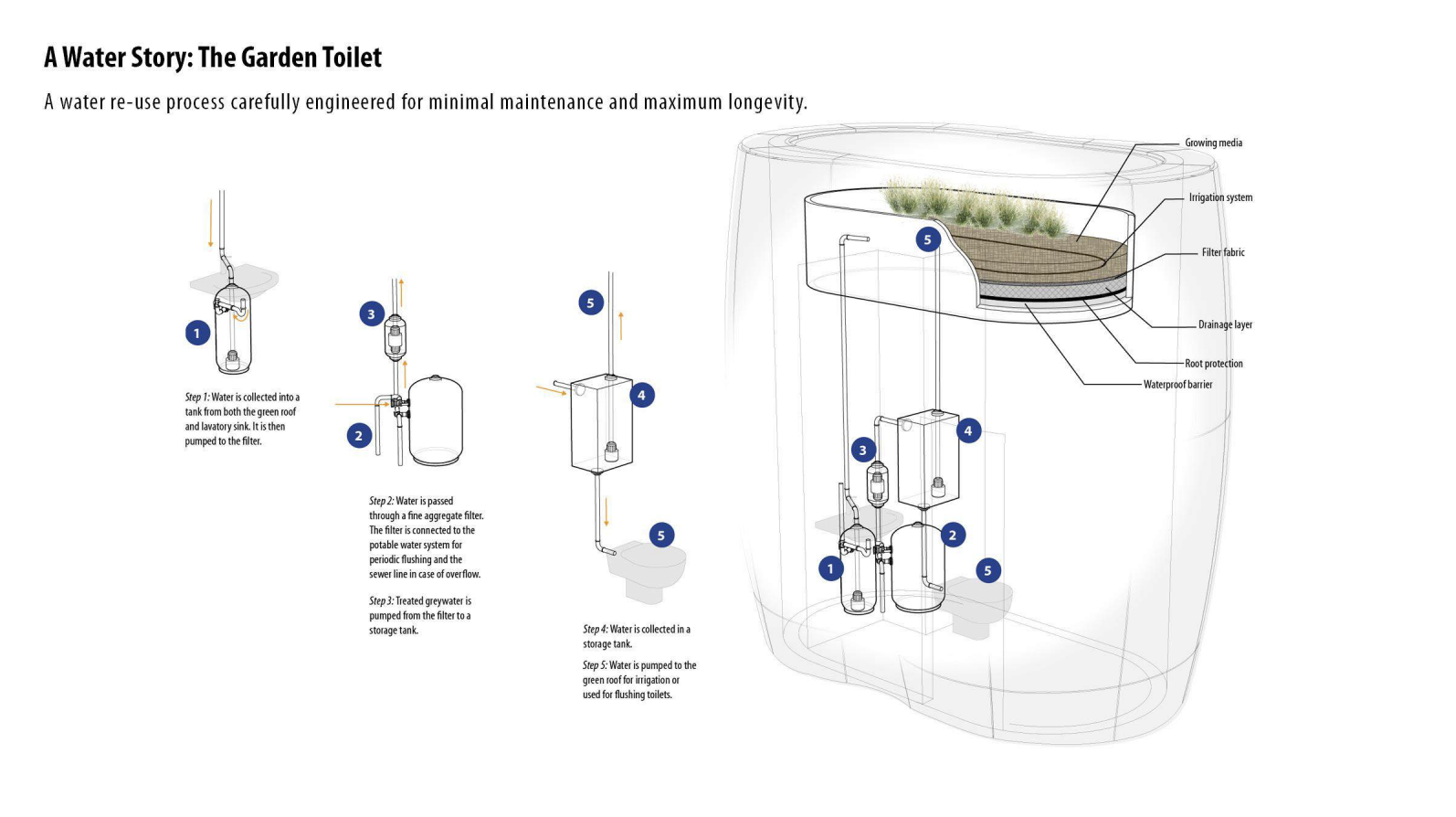


Completed Photography
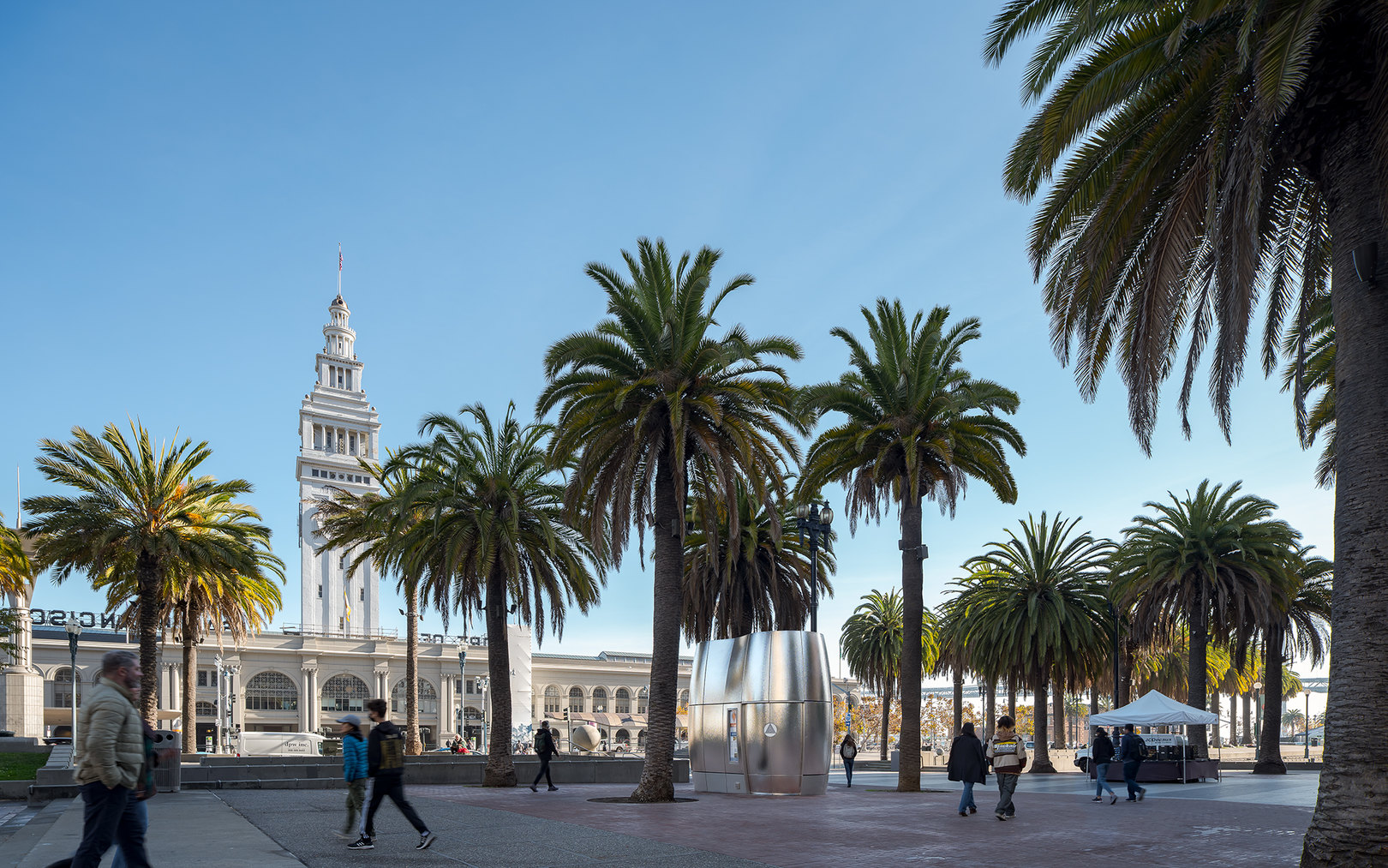


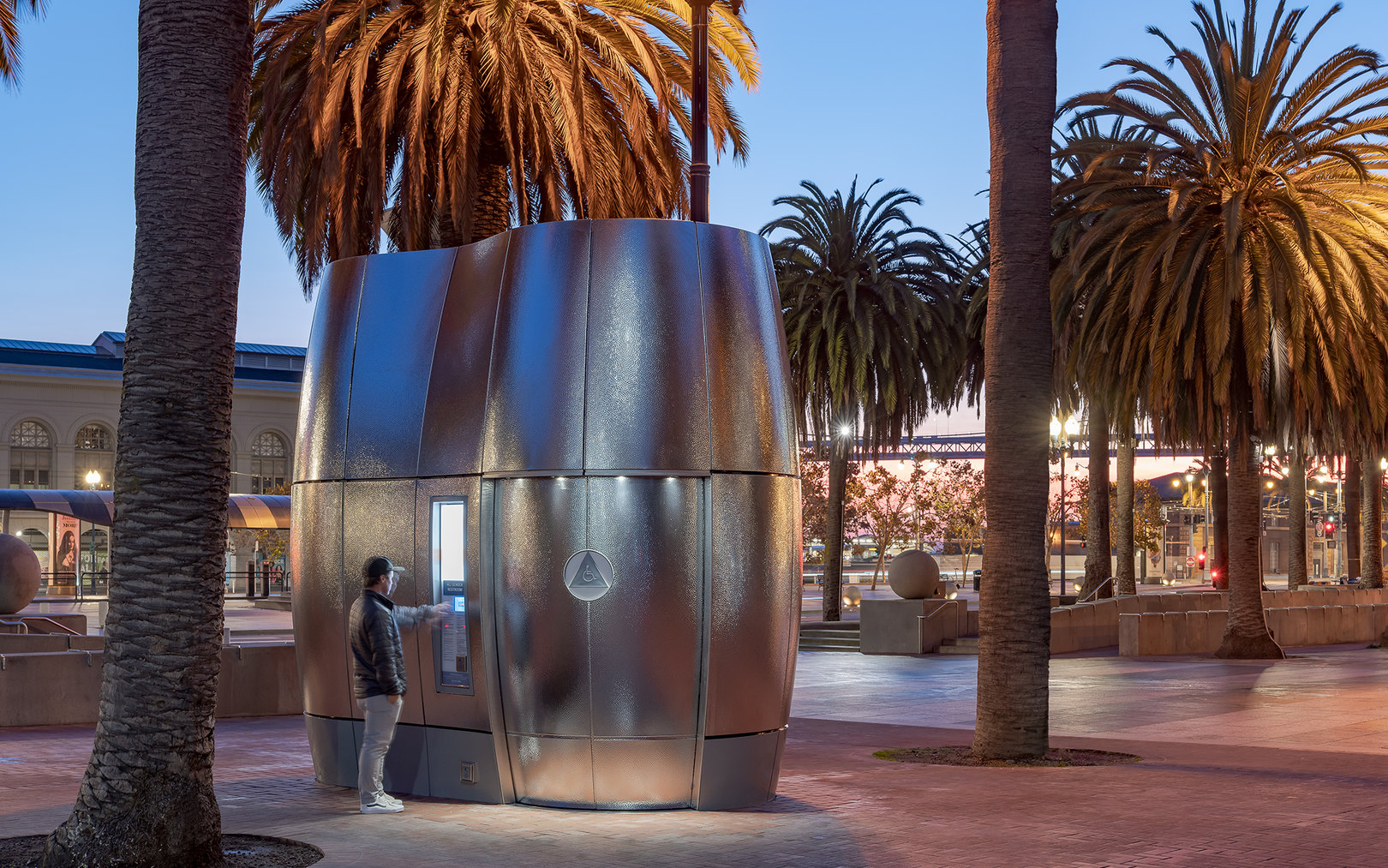
contact: abullo191@gmail.com
project credits: SmithGroup, Ratcliff, Urban Energy Works, ID PASS